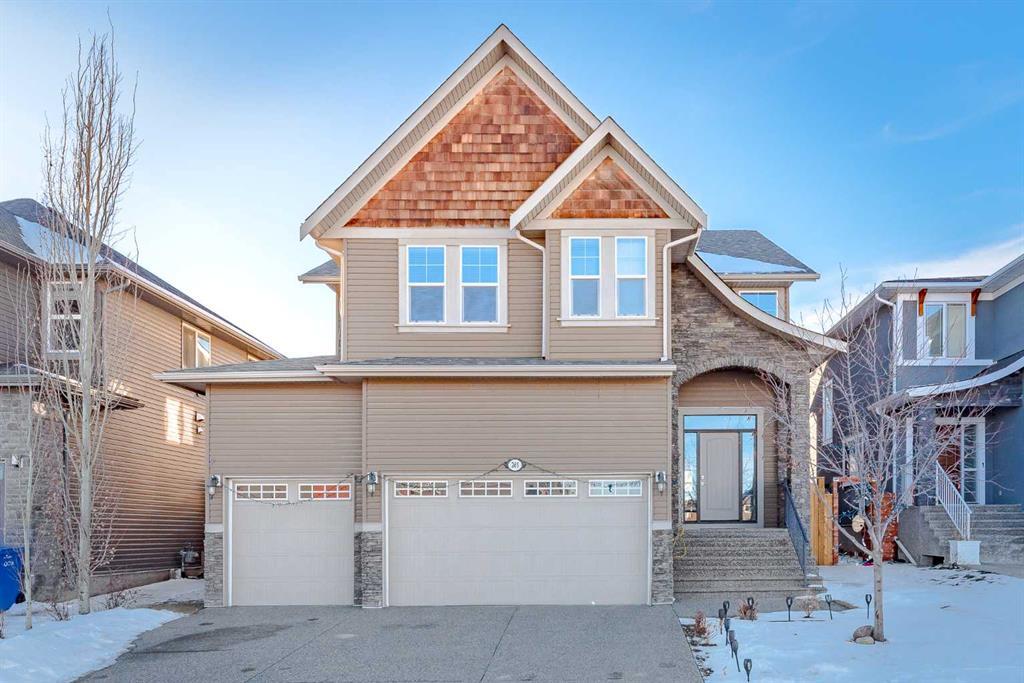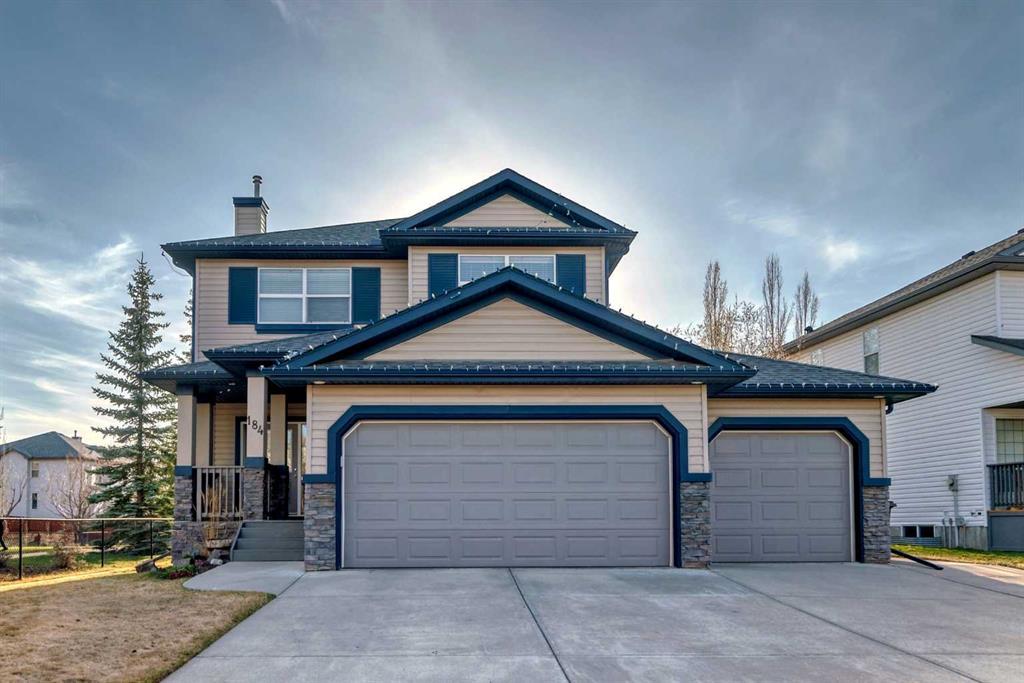265 Kinniburgh Boulevard.
Chestermere,
Alberta
T1X 0R7
REDUCED
Goods Included
Breakfast Bar, High Ceilings, Kitchen Island, No Animal Home, No Smoking Home, Pantry
Lot Description
Low Maintenance Landscape, Rectangular Lot
Listing Details
- Listing OfficeTown Residential
Appliances
Central Air Conditioner, Dishwasher, Microwave, Refrigerator, Washer/Dryer, Window Coverings, Built-In Oven, Gas Range
Exterior
- Exterior FeaturesPlayground
- RoofAsphalt Shingle
- ConstructionStone, Wood Frame
- FoundationPoured Concrete
- Front ExposureE
- Frontage Metres15.00M 49`3"
Room Dimensions
- Kitchen13`2 x 15`10
- Living Room13`0 x 16`4
- Master Bedroom13`11 x 18`1
- Bedroom 211`7 x 10`9
- Bedroom 310`5 x 13`10
- Bedroom 412`3 x 11`3
Data is supplied by Pillar 9™ MLS® System. Pillar 9™ is the owner of the copyright in its MLS® System. Data is deemed reliable but is not guaranteed accurate by Pillar 9™. The trademarks MLS®, Multiple Listing Service® and the associated logos are owned by The Canadian Real Estate Association (CREA) and identify the quality of services provided by real estate professionals who are members of CREA. Used under license.























































