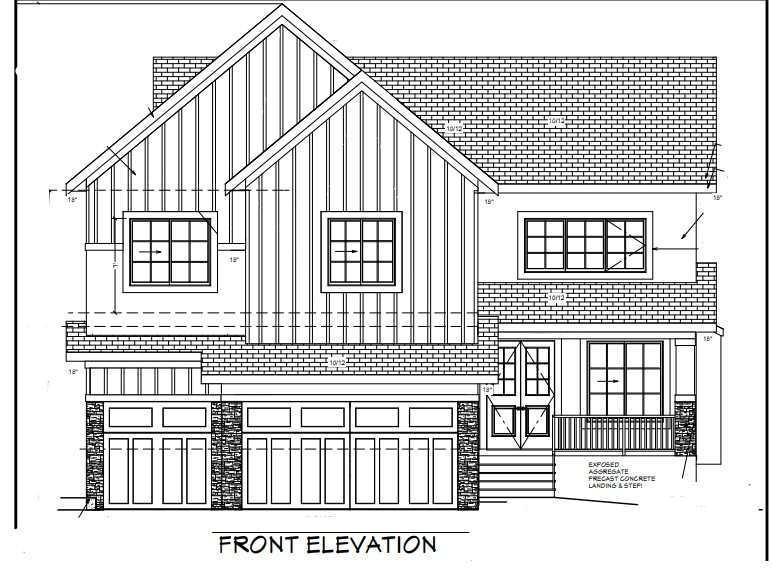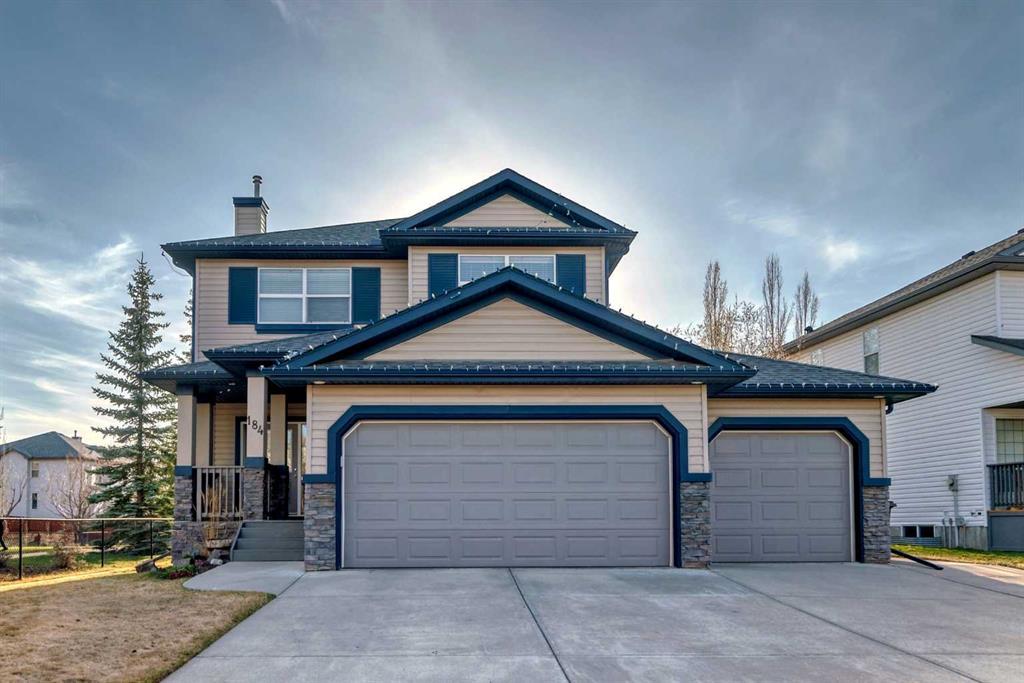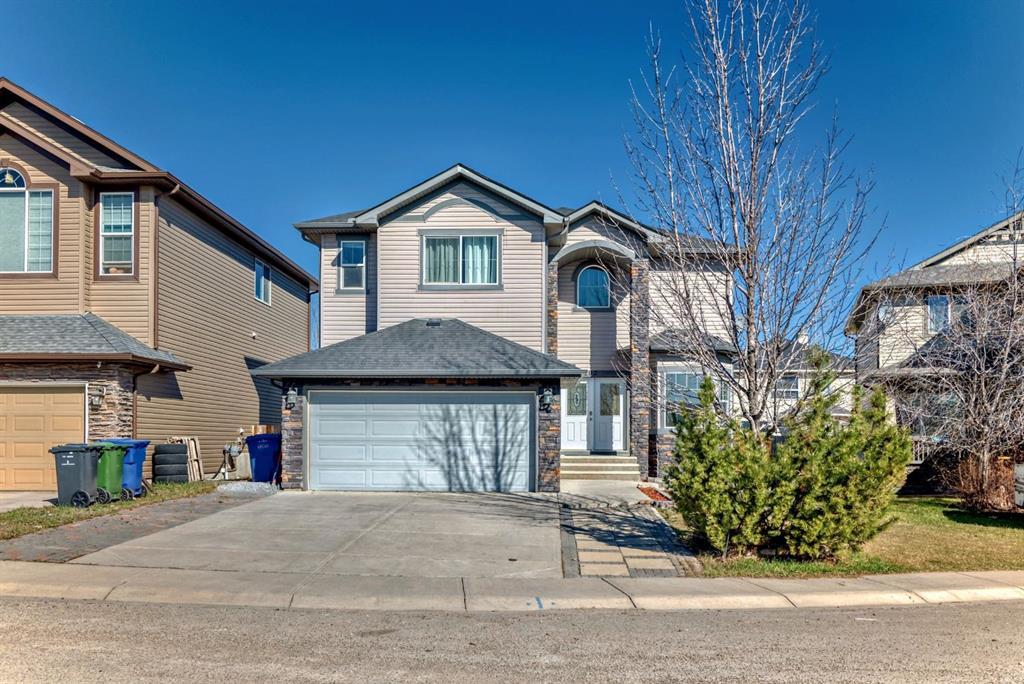73 Waterford Crescent.
Chestermere,
Alberta
T1X 2V1
Amenities
- Parking Spaces7
- # of Garages3
Appliances
Built-In Oven, Dishwasher, Dryer, Garage Control(s), Gas Cooktop, Range Hood, Refrigerator, Washer
Listing Details
- Listing OfficeRE/MAX Crown
Goods Included
Double Vanity, High Ceilings, No Animal Home, No Smoking Home, Open Floorplan, Soaking Tub, Tray Ceiling(s), Walk-In Closet(s)
Room Dimensions
- Dining Room11`8 x 8`10
- Family Room12`11 x 19`11
- Kitchen16`10 x 12`0
- Living Room15`7 x 15`10
- Master Bedroom15`5 x 15`0
- Bedroom 211`9 x 12`11
- Bedroom 315`5 x 10`6
- Bedroom 411`6 x 12`9
Data is supplied by Pillar 9™ MLS® System. Pillar 9™ is the owner of the copyright in its MLS® System. Data is deemed reliable but is not guaranteed accurate by Pillar 9™. The trademarks MLS®, Multiple Listing Service® and the associated logos are owned by The Canadian Real Estate Association (CREA) and identify the quality of services provided by real estate professionals who are members of CREA. Used under license.










