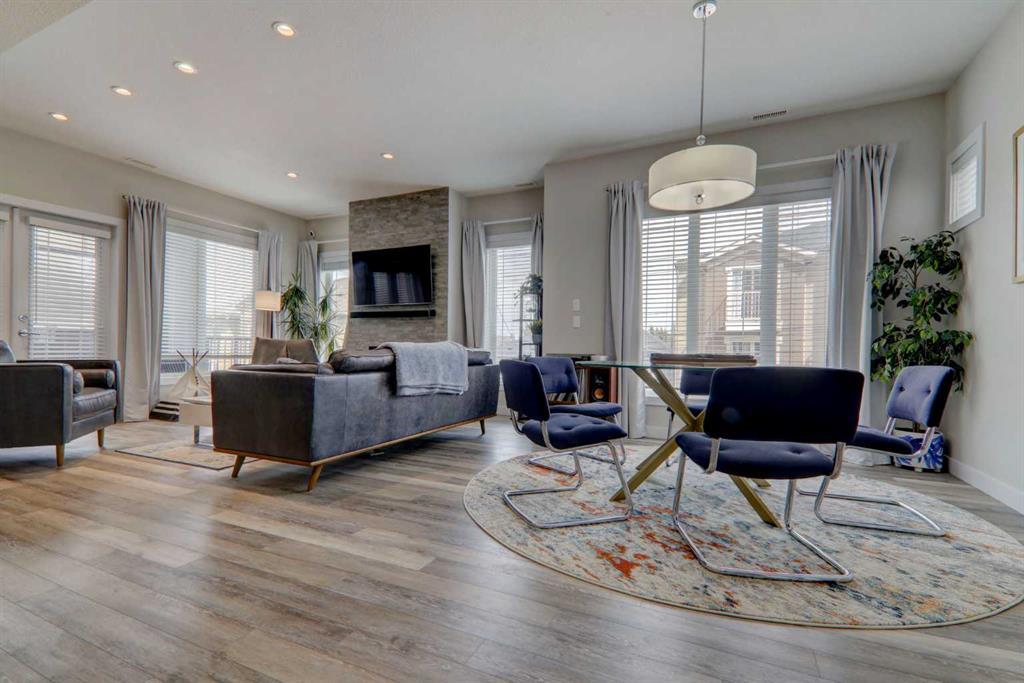2632 Erlton Street Southwest.
Calgary,
Alberta
T2S 3W6
Appliances
Dishwasher, Dryer, Refrigerator, Washer, Gas Stove, Microwave, Range Hood
Lot Description
Low Maintenance Landscape, Landscaped, Creek/River/Stream/Pond, Interior Lot
Listing Details
- Listing OfficeTrustPro Realty
Condo Fee Includes
Insurance, Maintenance Grounds, Professional Management, Reserve Fund Contributions
Goods Included
No Smoking Home, Quartz Counters, Vinyl Windows, Closet Organizers, Double Vanity, Granite Counters, Kitchen Island, No Animal Home, Open Floorplan, Pantry, Wired for Data, Walk-In Closet(s)
Room Dimensions
- Dining Room10`6 x 14`5
- Kitchen14`9 x 14`5
- Living Room9`8 x 14`0
- Master Bedroom12`3 x 11`0
- Bedroom 210`4 x 10`8
- Bedroom 310`4 x 10`4
- Bedroom 411`5 x 13`6
Data is supplied by Pillar 9™ MLS® System. Pillar 9™ is the owner of the copyright in its MLS® System. Data is deemed reliable but is not guaranteed accurate by Pillar 9™. The trademarks MLS®, Multiple Listing Service® and the associated logos are owned by The Canadian Real Estate Association (CREA) and identify the quality of services provided by real estate professionals who are members of CREA. Used under license.

















