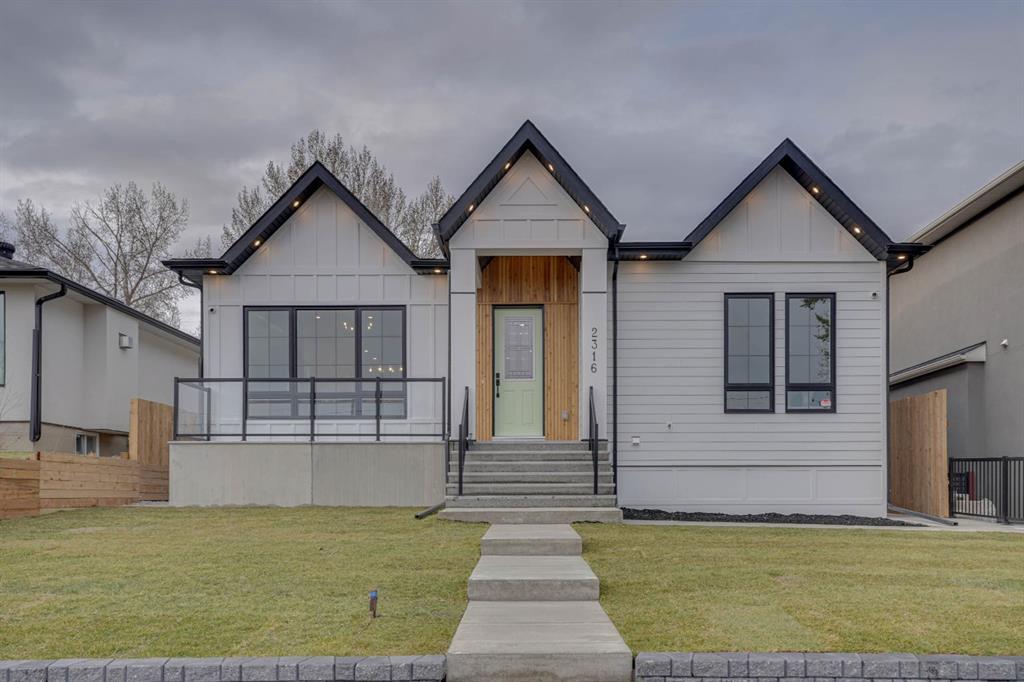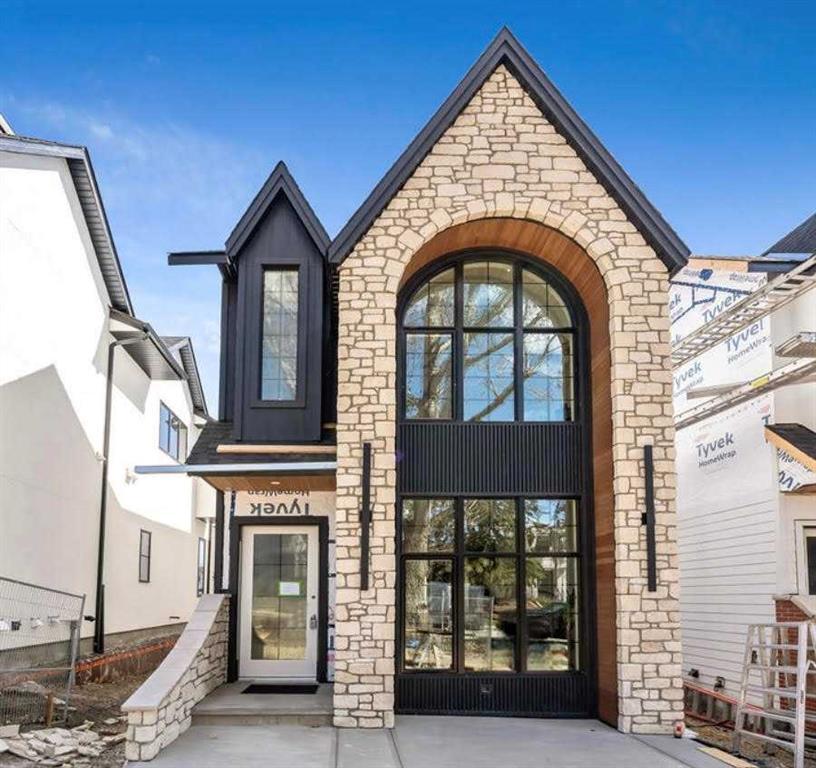2025 26 Street Southwest, Killarney/Glengarry, , T3E 2A3
- 4 Beds
- 4 Full Baths
- 2,876 SqFt
Residential
Calgary, Alberta
This Impressive Brand New, Two Storey Home In The Sought After Family Friendly Neighbourhood Of Killarney Is Situated Across From A Park And Backing West. Pristine Design Entailes Modern Finishings, Exquisite Attention To Detail, And Contem ...(more)




















































