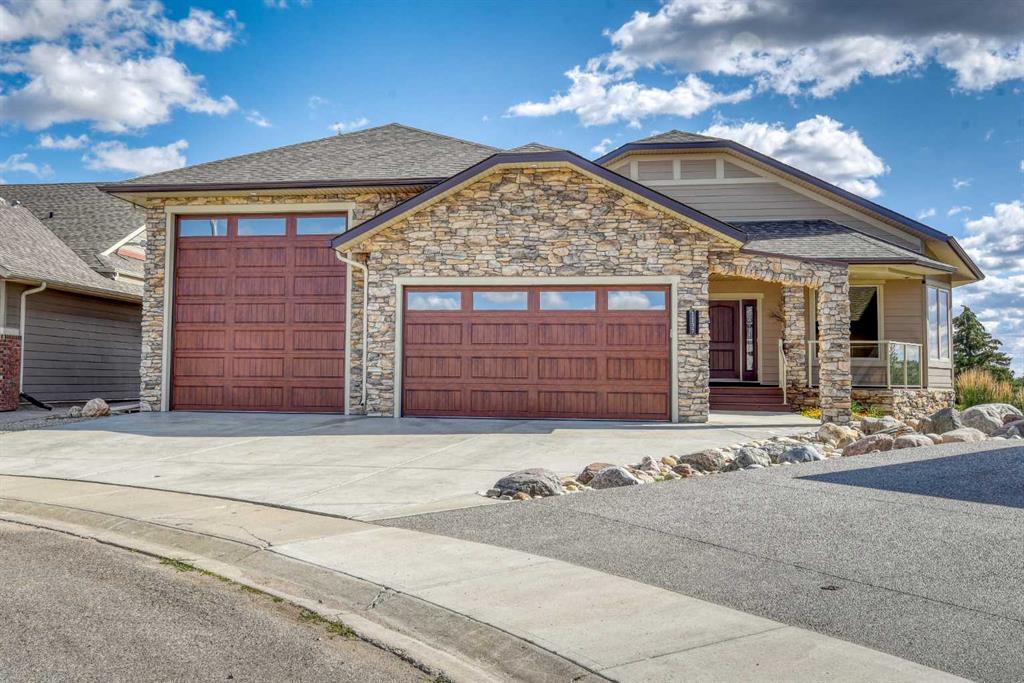Essential Information
- MLS® #A2104825
- Price$1,399,999
- Bedrooms7
- Full Baths5
- Square Footage4,005
- Lot SQFT163,785
- Year Built1994
- TypeResidential
- Sub-TypeDetached
- StatusActive
Goods Included
Built-in Features, Ceiling Fan(s), Closet Organizers, Double Vanity, French Door, High Ceilings, Kitchen Island, No Smoking Home, Open Floorplan, Pantry, Storage, Sump Pump(s), Vinyl Windows, Walk-In Closet(s), Breakfast Bar, Bidet, Jetted Tub, Soaking Tub, Separate Entrance
Fireplaces
Gas, Living Room, Mantle, Recreation Room, Tile
Exterior Features
Fire Pit, Lighting, Outdoor Kitchen, Private Entrance, Private Yard, RV Hookup, Built-in Barbecue, Garden, Kennel, Outdoor Grill, Playground, Rain Gutters, Storage, Tennis Court(s)
Site Influence
Back Yard, Front Yard, Lawn, Landscaped, Level, Many Trees, Private, Creek/River/Stream/Pond, Fruit Trees/Shrub(s), Garden, Gazebo, Native Plants, Secluded, Treed, Views
Room Dimensions
- Dining Room17`1 x 11`3
- Kitchen16`8 x 16`7
- Living Room17`1 x 15`9
- Master Bedroom17`4 x 26`10
- Bedroom 217`1 x 12`10
- Bedroom 317`2 x 9`11
- Bedroom 416`2 x 11`10
- Other Room 17`7 x 8`1
- Other Room 217`0 x 15`9
Amenities
- Parking Spaces8
- # of Garages8
- WaterfrontPond
Appliances
Bar Fridge, Microwave, Built-In Oven, Dryer, Garage Control(s), Gas Dryer, Gas Stove, Washer, Window Coverings
Exterior
- RoofAsphalt Shingle
- ConstructionWood Frame, Vinyl Siding
- FoundationPoured Concrete, Wood
- Front ExposureW
- Frontage Metres106.48M 349`4"
Lot Description
Back Yard, Front Yard, Lawn, Landscaped, Level, Many Trees, Private, Creek/River/Stream/Pond, Fruit Trees/Shrub(s), Garden, Gazebo, Native Plants, Secluded, Treed, Views
Listing Details
- Listing OfficeCentury 21 Bamber Realty LTD.
























































