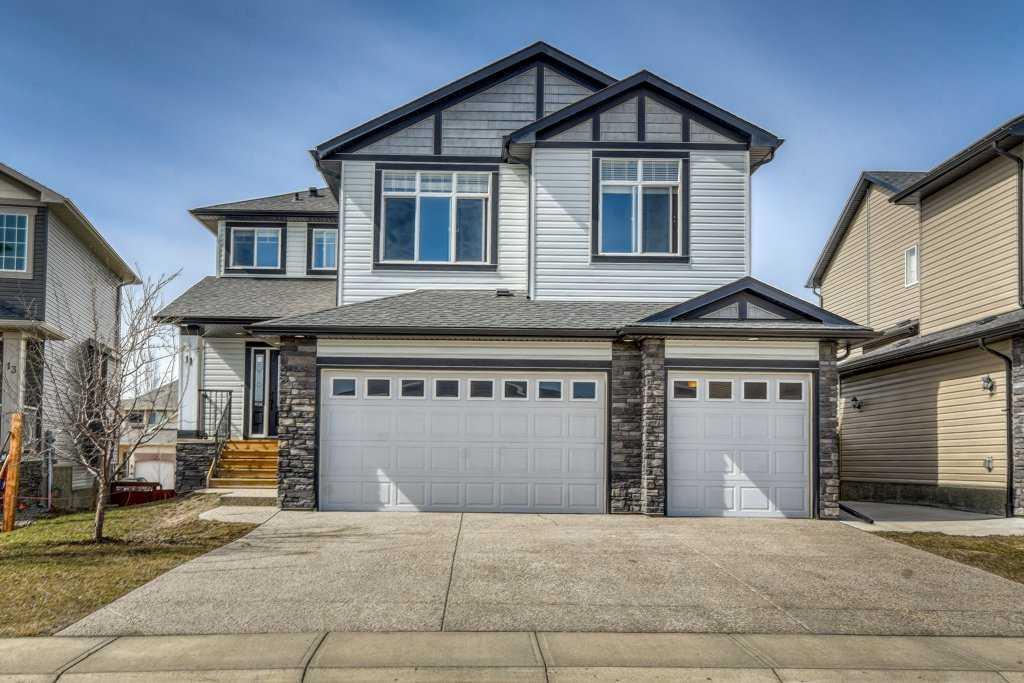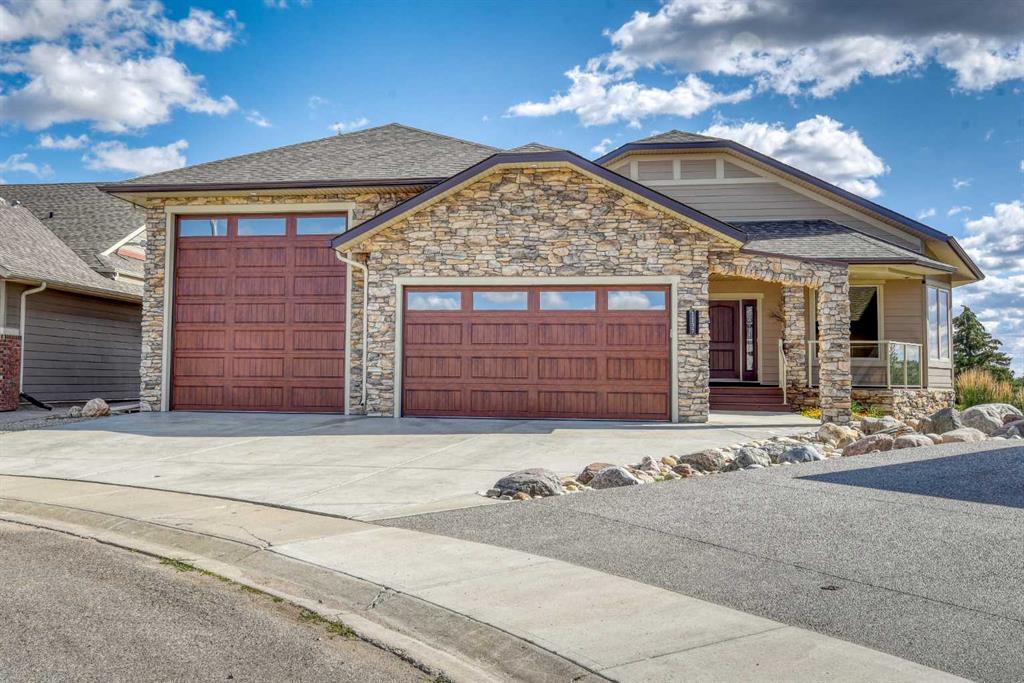12 Wildflower Cove.
Strathmore,
Alberta
T1P 1M9
Amenities
- Parking Spaces12
- # of Garages3
Appliances
Central Air Conditioner, Dishwasher, Garage Control(s), Garburator, Gas Cooktop, Microwave, Oven-Built-In, Range Hood, Refrigerator, Washer/Dryer, Window Coverings
Exterior
- Exterior FeaturesBBQ gas line, Fire Pit
- RoofConcrete, Clay Tile
- ConstructionConcrete, Stucco, Wood Frame
- FoundationPoured Concrete
- Front ExposureE
- Frontage Metres30.56M 100`3"
- Lot Dimensions100 x 229 ft
Room Dimensions
- Dining Room11`0 x 7`10
- Kitchen8`5 x 19`11
- Master Bedroom16`7 x 18`6
- Bedroom 211`9 x 13`6
- Bedroom 311`9 x 13`3
- Bedroom 413`0 x 12`10
Goods Included
Breakfast Bar, Closet Organizers, Double Vanity, Granite Counters, Kitchen Island, No Animal Home, No Smoking Home, Open Floorplan, Pantry, Skylight(s), Soaking Tub, Vinyl Windows, Walk-In Closet(s)
Fireplaces
Gas, Living Room, Mantle, Three-Sided
Lot Description
Back Yard, Low Maintenance Landscape, Rectangular Lot, Reverse Pie Shaped Lot
Listing Details
- Listing OfficeGrand Realty
Data is supplied by Pillar 9™ MLS® System. Pillar 9™ is the owner of the copyright in its MLS® System. Data is deemed reliable but is not guaranteed accurate by Pillar 9™. The trademarks MLS®, Multiple Listing Service® and the associated logos are owned by The Canadian Real Estate Association (CREA) and identify the quality of services provided by real estate professionals who are members of CREA. Used under license.























































