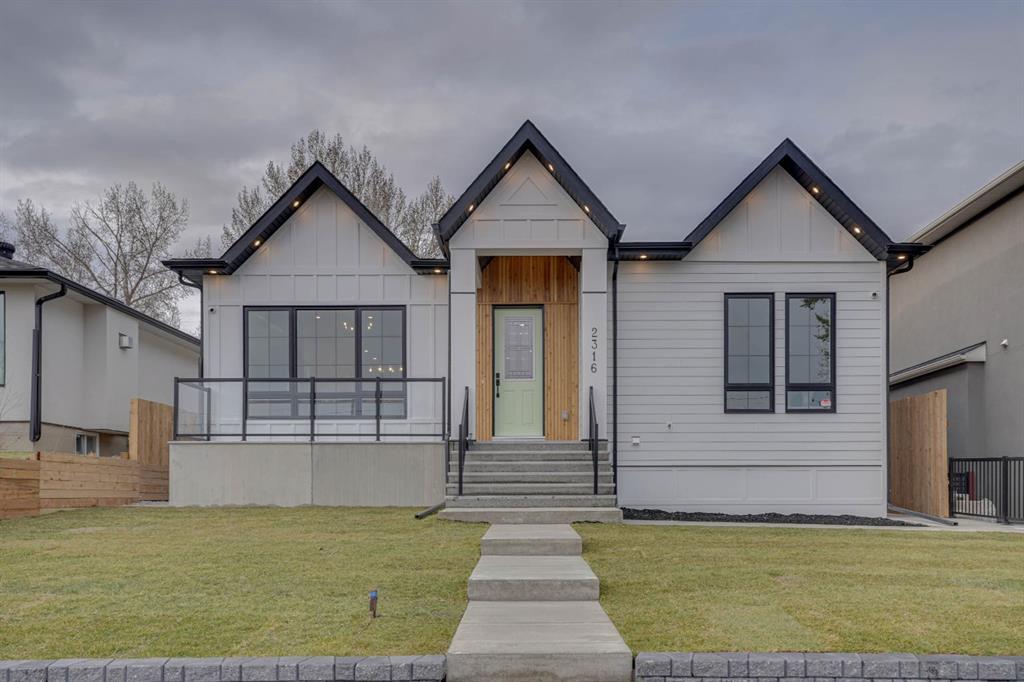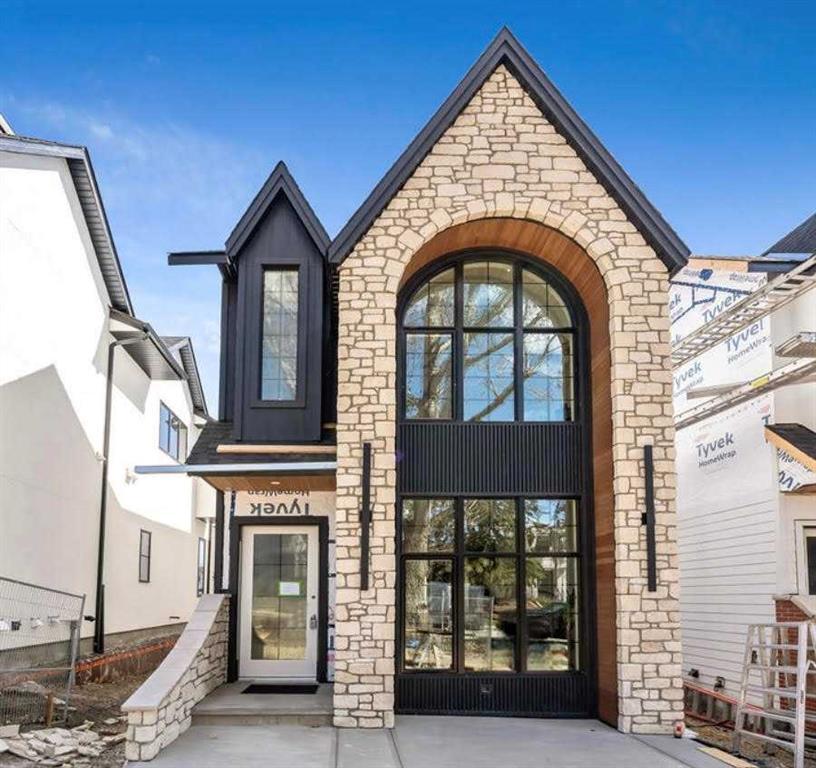468 Discovery Place Southwest.
Calgary,
Alberta
T3H6A2
Amenities
- AmenitiesPark
- Parking Spaces4
- # of Garages2
Appliances
Dishwasher, Microwave, Refrigerator, Washer/Dryer, Gas Cooktop, Oven, Range Hood
Fireplaces
Gas, Family Room, Recreation Room
Lot Description
Backs on to Park/Green Space, Creek/River/Stream/Pond, Cul-De-Sac, Pie Shaped Lot
Additional Information
- ZoningR-1s
- HOA Fees325
- HOA Fees Freq.ANN
Goods Included
Double Vanity, High Ceilings, Kitchen Island, No Smoking Home, Open Floorplan, Storage, Walk-In Closet(s), Vinyl Windows, No Animal Home
Exterior
- Exterior FeaturesOther, Lighting
- RoofAsphalt Shingle
- ConstructionStone, Stucco, Wood Frame
- FoundationPoured Concrete
- Front ExposureNW
- Frontage Metres2.29M 7`6"
Room Dimensions
- Dining Room20`8 x 10`11
- Family Room20`11 x 19`11
- Kitchen17`4 x 12`6
- Living Room18`8 x 14`5
- Master Bedroom14`6 x 12`0
- Bedroom 212`0 x 11`11
- Bedroom 311`8 x 10`11
- Bedroom 413`11 x 11`9
Data is supplied by Pillar 9™ MLS® System. Pillar 9™ is the owner of the copyright in its MLS® System. Data is deemed reliable but is not guaranteed accurate by Pillar 9™. The trademarks MLS®, Multiple Listing Service® and the associated logos are owned by The Canadian Real Estate Association (CREA) and identify the quality of services provided by real estate professionals who are members of CREA. Used under license.












































