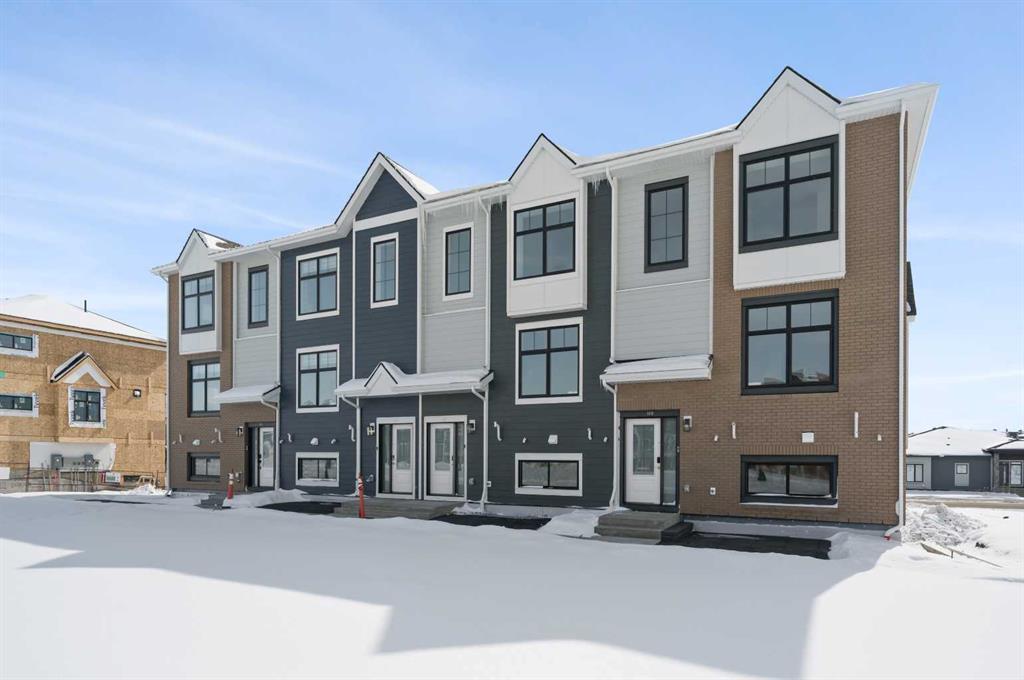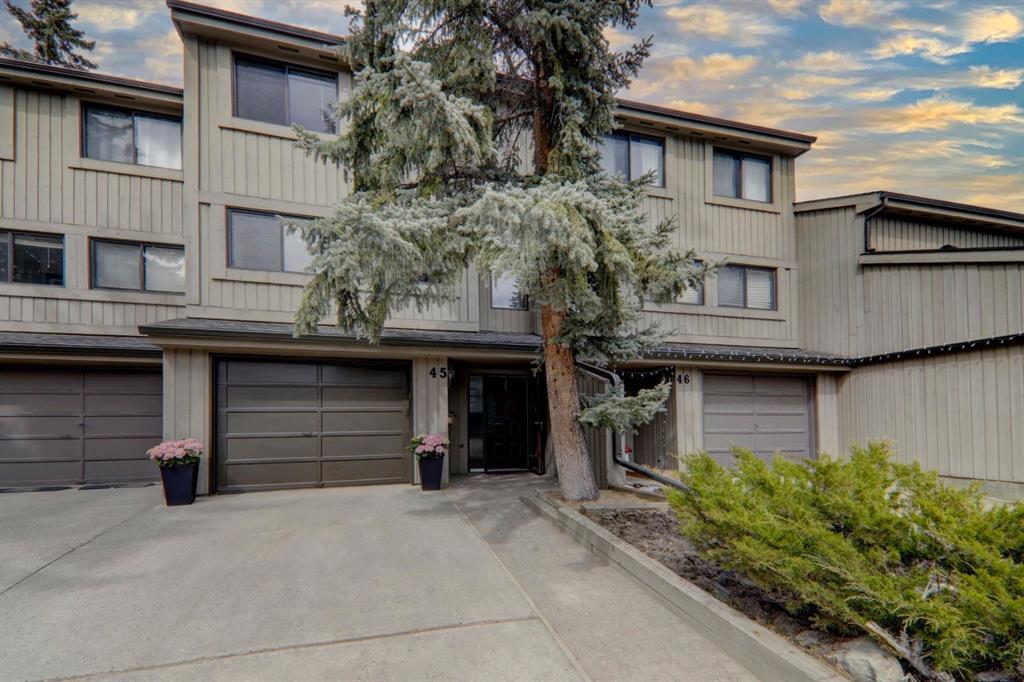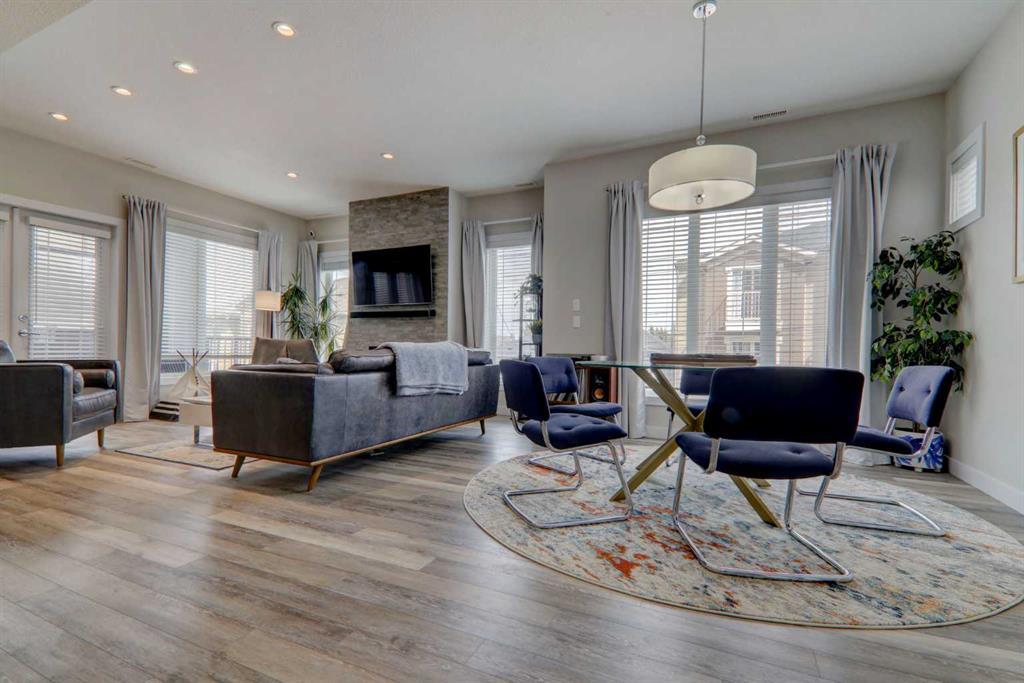111, 595 Mahogany Road Southeast.
Calgary,
Alberta
T3M 2Z5
Appliances
Dishwasher, Electric Range, Garage Control(s), Microwave, Refrigerator, Range Hood, Tankless Water Heater
Additional Information
- ZoningTBD
- HOA Fees450
- HOA Fees Freq.ANN
Listing Details
- Listing OfficeJayman Realty Inc.
Condo Fee Includes
Amenities of HOA/Condo, Insurance, Common Area Maintenance, Professional Management, Reserve Fund Contributions
Goods Included
Double Vanity, Vinyl Windows, Open Floorplan, Quartz Counters, Smart Home, Tankless Hot Water, Walk-In Closet(s)
Exterior
- Exterior FeaturesOther
- Lot DescriptionLandscaped, See Remarks
- RoofAsphalt Shingle
- ConstructionCement Fiber Board, Wood Frame
- FoundationPoured Concrete
- Front ExposureN
- Site InfluenceLandscaped, See Remarks
Room Dimensions
- Den9`0 x 7`8
- Dining Room12`10 x 9`0
- Kitchen9`1 x 12`3
- Living Room11`0 x 13`4
- Master Bedroom11`3 x 10`3
- Bedroom 29`6 x 11`4
- Bedroom 39`3 x 10`4
- Other Room 111`3 x 9`9
Data is supplied by Pillar 9™ MLS® System. Pillar 9™ is the owner of the copyright in its MLS® System. Data is deemed reliable but is not guaranteed accurate by Pillar 9™. The trademarks MLS®, Multiple Listing Service® and the associated logos are owned by The Canadian Real Estate Association (CREA) and identify the quality of services provided by real estate professionals who are members of CREA. Used under license.

















