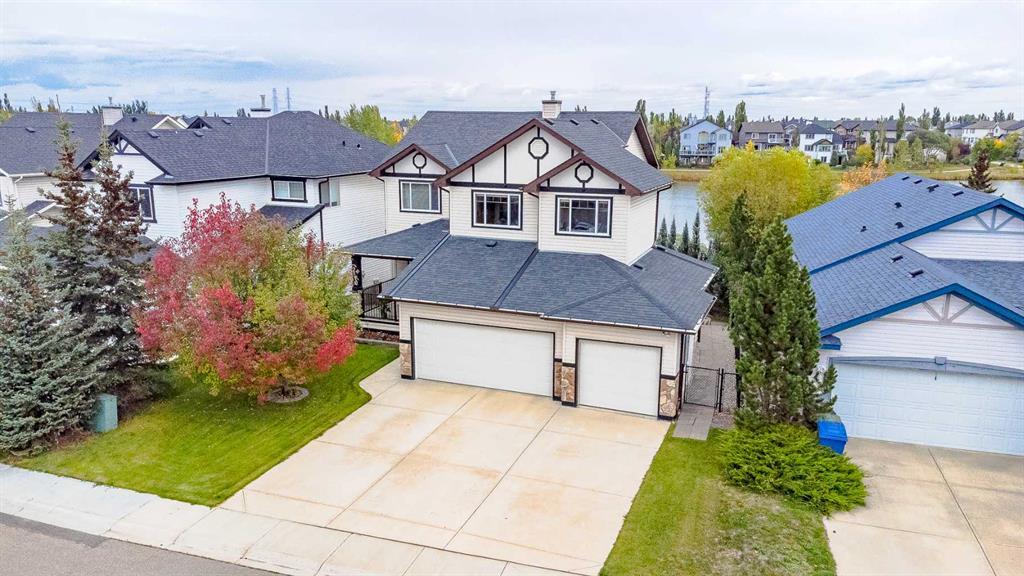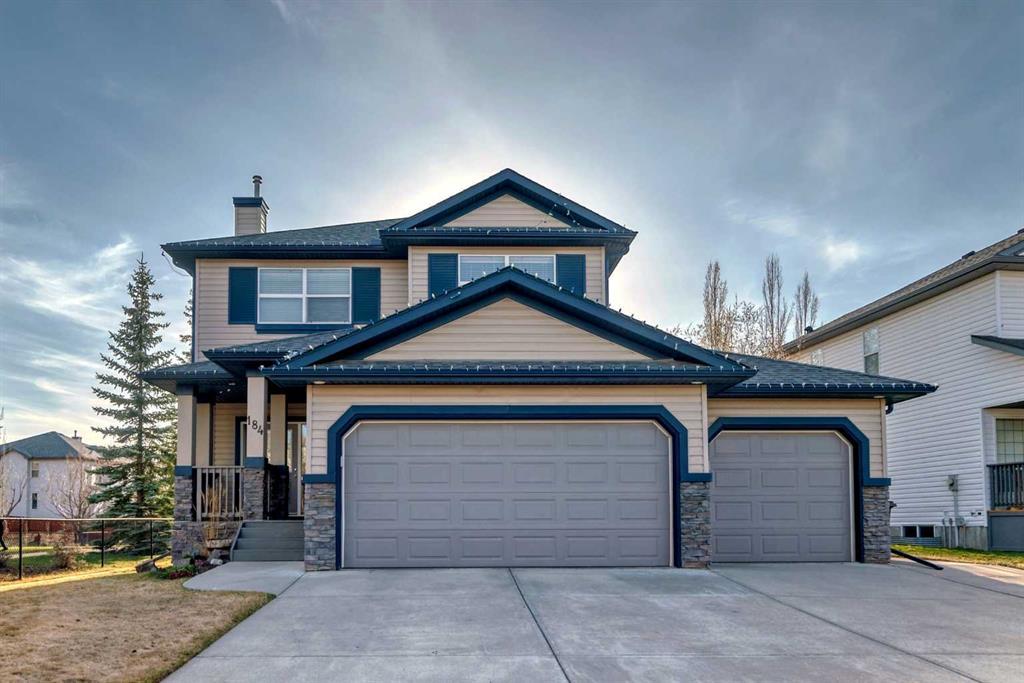140 West Creek Glen.
Chestermere,
Alberta
T1X 1B8
Amenities
- Parking Spaces3
- # of Garages3
Interior
- CoolingCentral Air
- Has BasementYes
- FireplaceYes
- # of Fireplaces2
- FireplacesGas
- FlooringHardwood
Appliances
Electric Stove, Garage Control(s), Range Hood, Refrigerator, Washer/Dryer, Window Coverings
Exterior
- Exterior FeaturesOther
- RoofShingle, See Remarks
- ConstructionStone, Vinyl Siding
- FoundationPoured Concrete
- Front ExposureW
- Frontage Metres17.77M 58`4"
Site Influence
Back Lane, Back Yard, Lawn, Landscaped, Street Lighting, Backs on to Park/Green Space, Creek/River/Stream/Pond, Garden, Many Trees, Private, Underground Sprinklers
Room Dimensions
- Dining Room7`5 x 14`5
- Kitchen10`11 x 12`5
- Living Room14`6 x 15`10
- Master Bedroom14`11 x 14`11
- Bedroom 211`2 x 9`9
- Bedroom 38`11 x 12`9
Goods Included
Ceiling Fan(s), Kitchen Island, No Smoking Home, Pantry, Breakfast Bar, Central Vacuum, French Door, High Ceilings, Jetted Tub, Skylight(s), Sump Pump(s), Tray Ceiling(s)
Lot Description
Back Lane, Back Yard, Lawn, Landscaped, Street Lighting, Backs on to Park/Green Space, Creek/River/Stream/Pond, Garden, Many Trees, Private, Underground Sprinklers
Data is supplied by Pillar 9™ MLS® System. Pillar 9™ is the owner of the copyright in its MLS® System. Data is deemed reliable but is not guaranteed accurate by Pillar 9™. The trademarks MLS®, Multiple Listing Service® and the associated logos are owned by The Canadian Real Estate Association (CREA) and identify the quality of services provided by real estate professionals who are members of CREA. Used under license.




















































