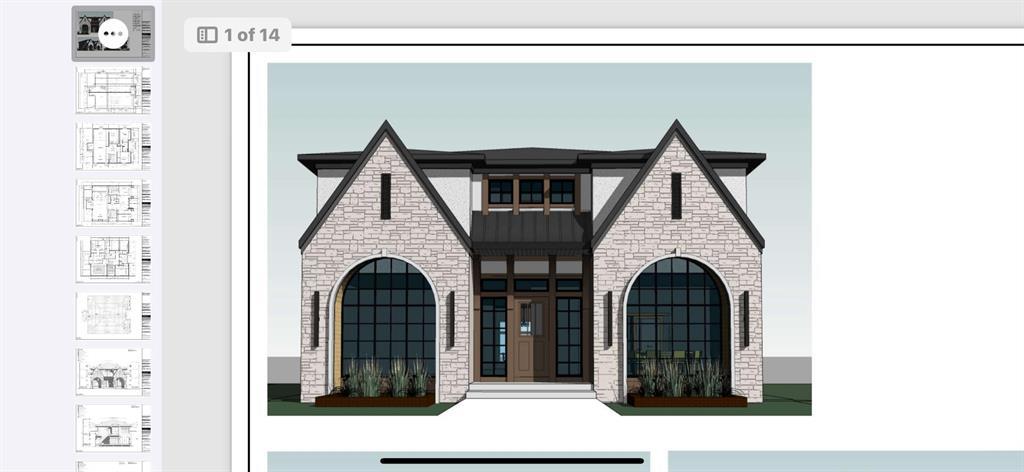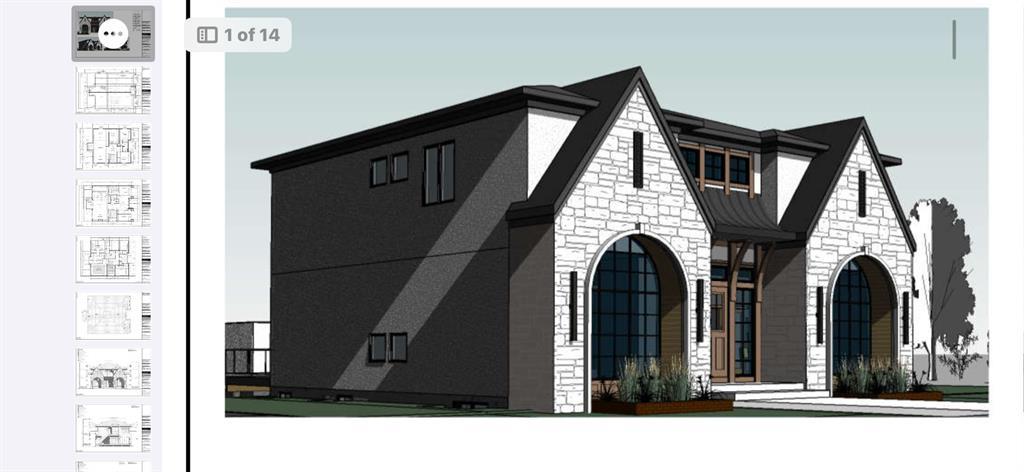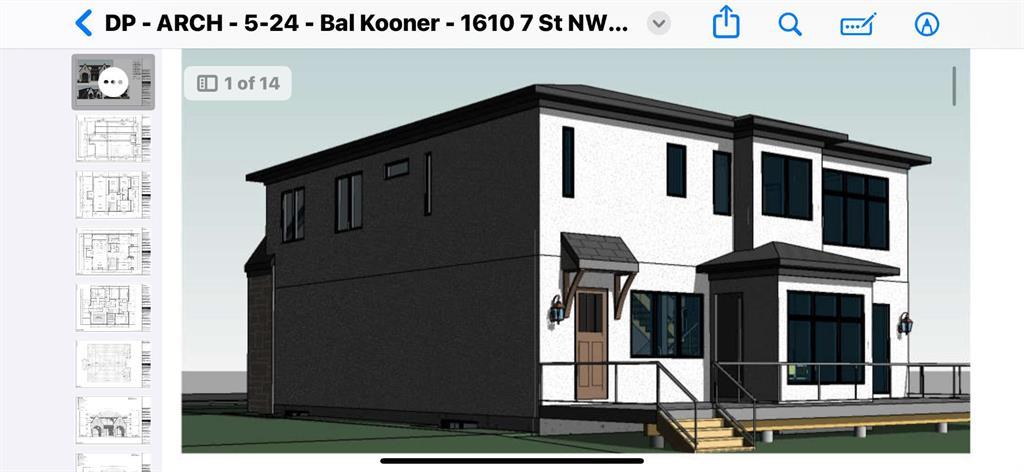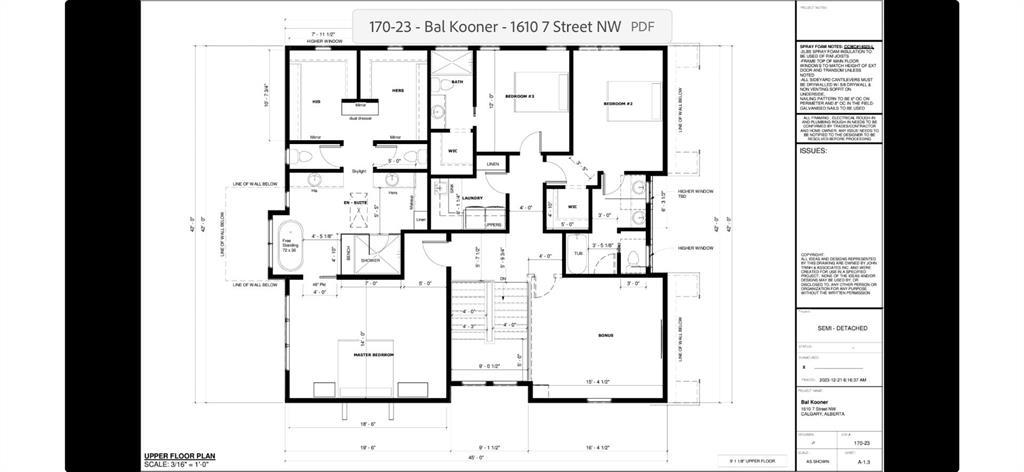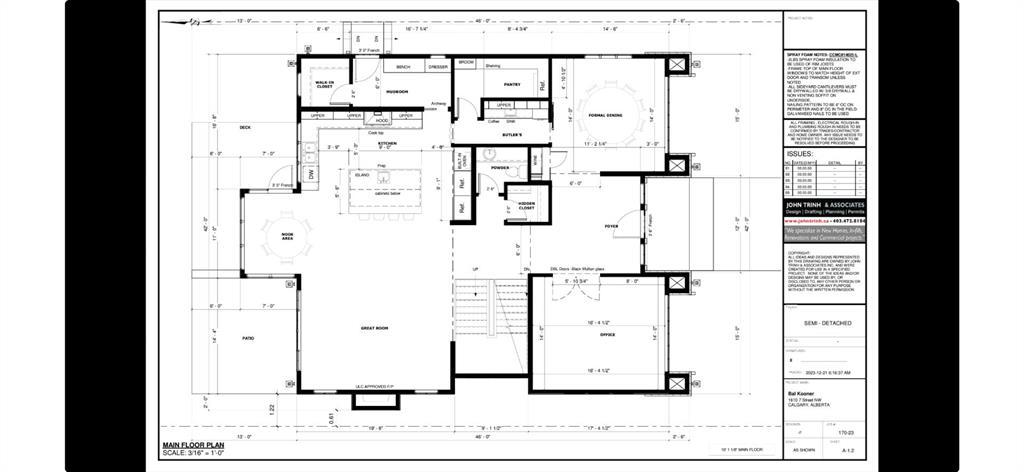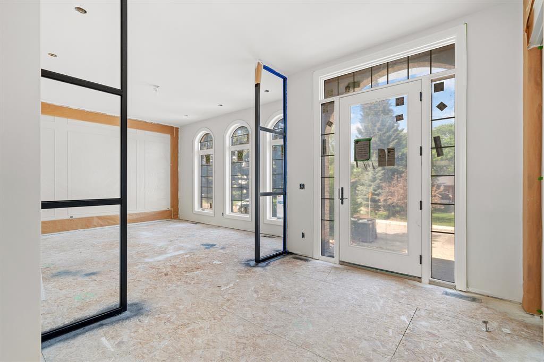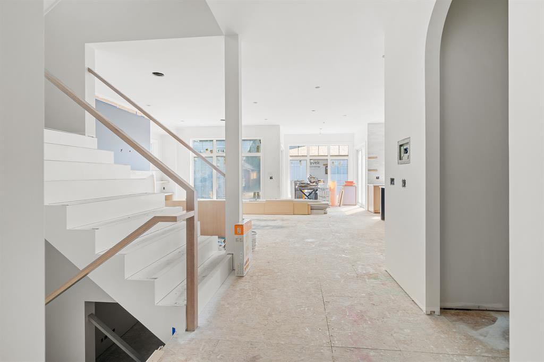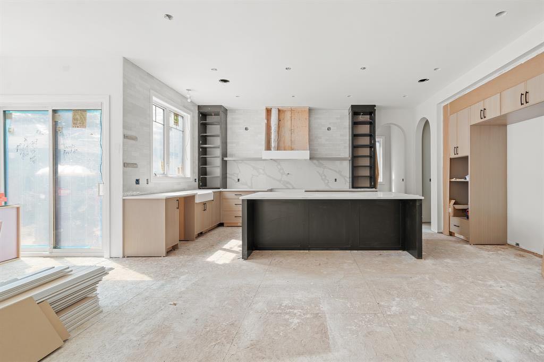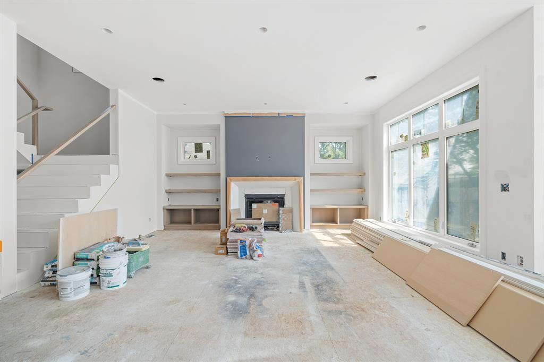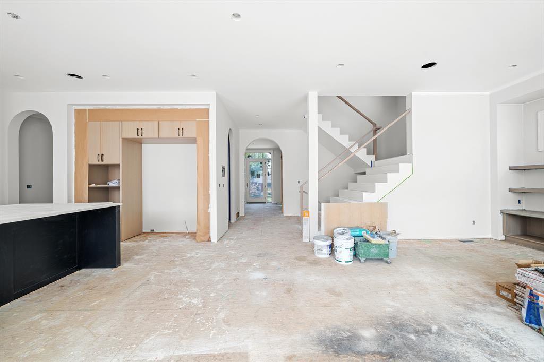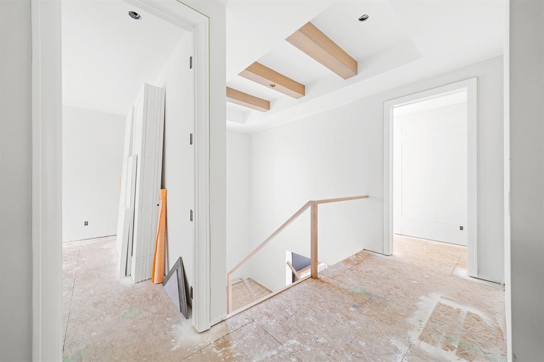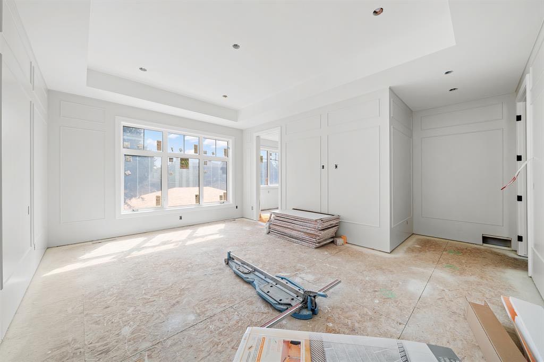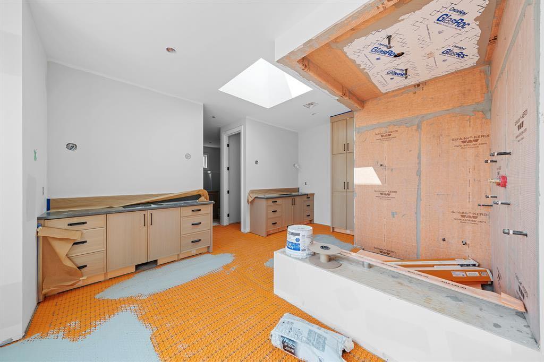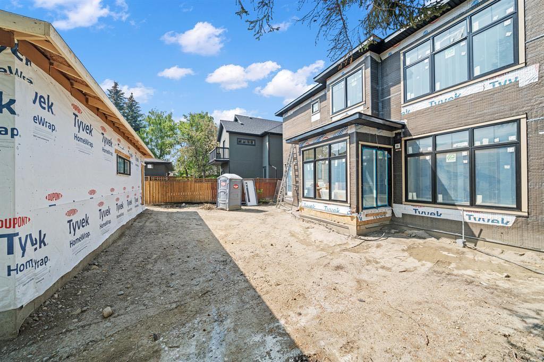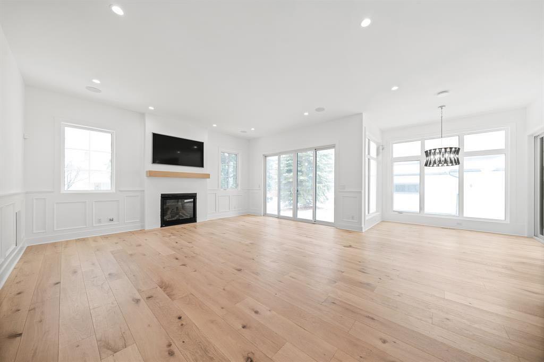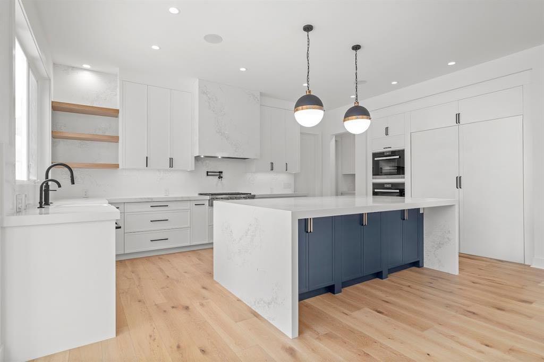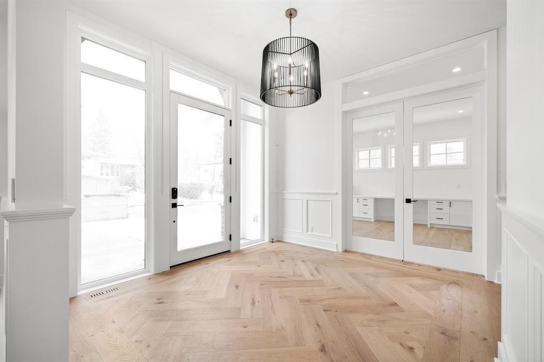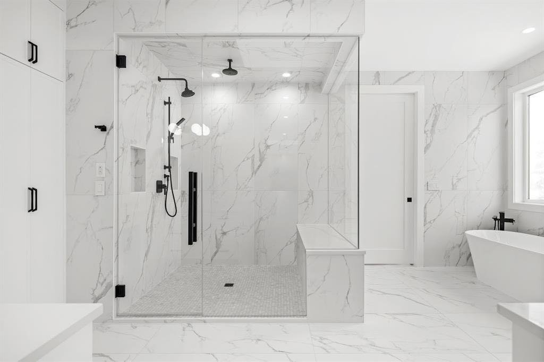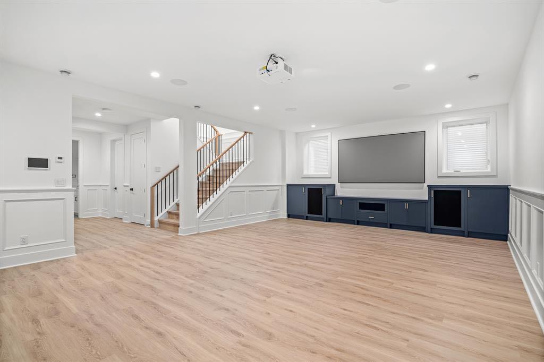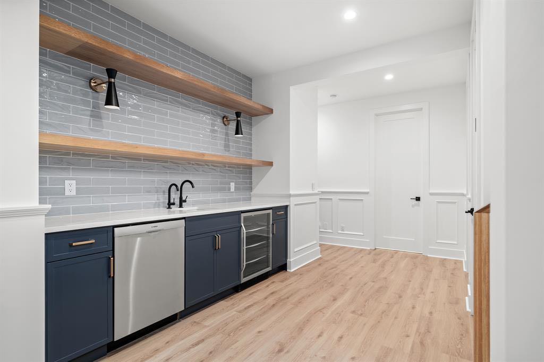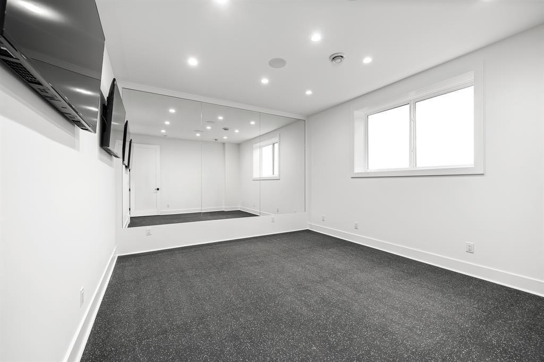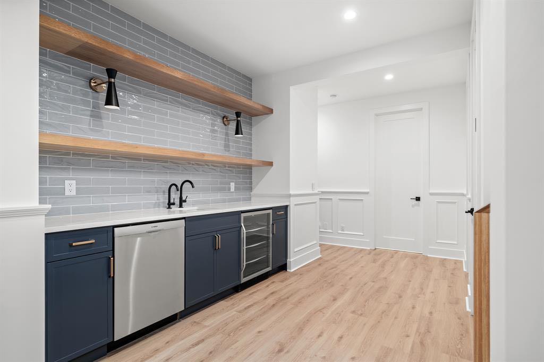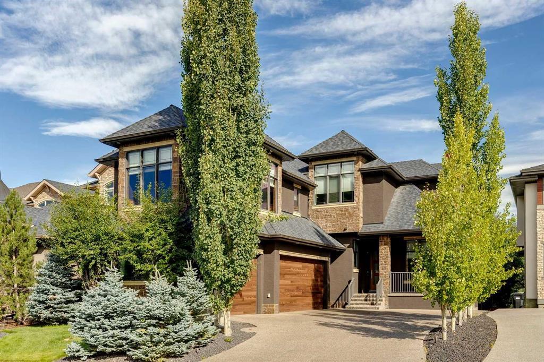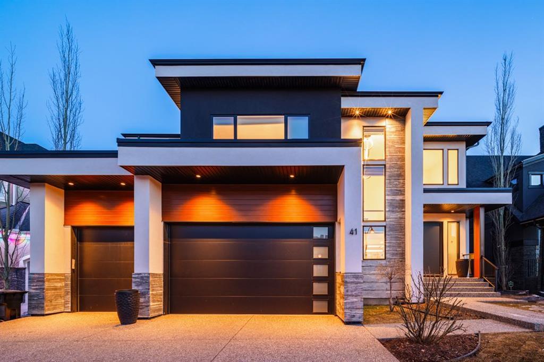1610 7 Street Northwest.
Calgary,
Alberta
T2M 3H6
REDUCED
Amenities
- Parking Spaces3
- # of Garages3
Appliances
Built-In Electric Range, Built-In Oven, Dishwasher, Dryer, Garage Control(s), Gas Cooktop, Microwave, Refrigerator, Washer, Wine Refrigerator
Construction
Brick, Composite Siding, Concrete, Stucco
Listing Details
- Listing OfficeCENTURY 21 BRAVO REALTY
Goods Included
Built-in Features, Double Vanity, High Ceilings, Kitchen Island, No Animal Home, No Smoking Home, Open Floorplan, Pantry, Soaking Tub, Stone Counters, Storage, Walk-In Closet(s), Wet Bar
Lot Description
Back Lane, Back Yard, City Lot, Rectangular Lot
Room Dimensions
- Den15`4 x 10`0
- Dining Room14`0 x 13`0
- Family Room16`0 x 14`5
- Kitchen16`5 x 11`11
- Living Room18`6 x 20`2
- Master Bedroom17`6 x 13`1
- Bedroom 211`8 x 12`0
- Bedroom 313`2 x 12`6
- Bedroom 410`6 x 12`0
Data is supplied by Pillar 9™ MLS® System. Pillar 9™ is the owner of the copyright in its MLS® System. Data is deemed reliable but is not guaranteed accurate by Pillar 9™. The trademarks MLS®, Multiple Listing Service® and the associated logos are owned by The Canadian Real Estate Association (CREA) and identify the quality of services provided by real estate professionals who are members of CREA. Used under license.

