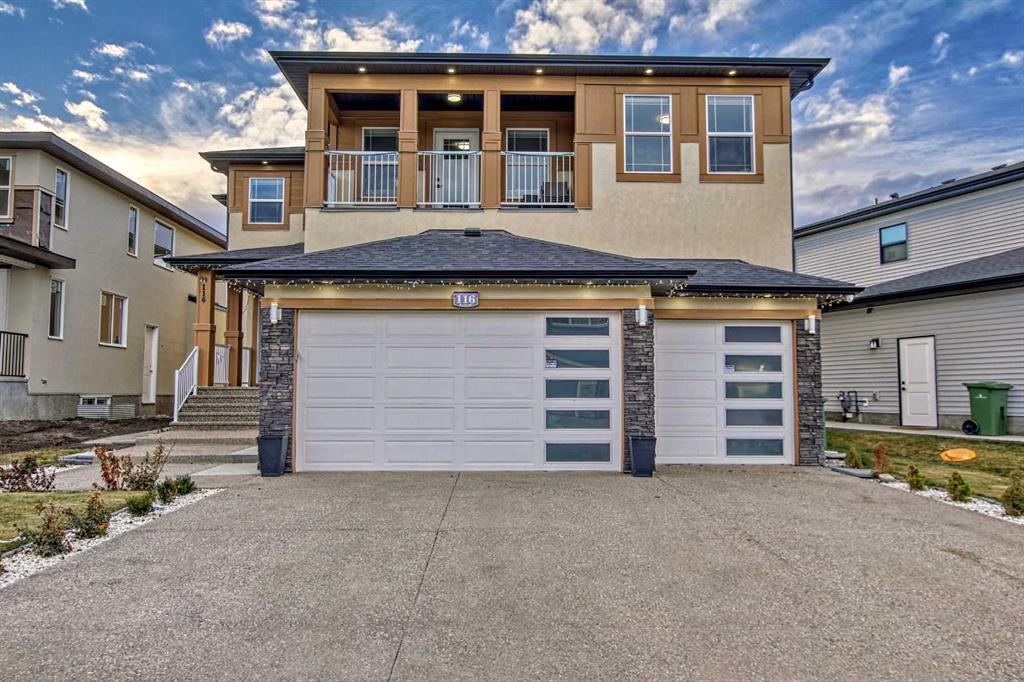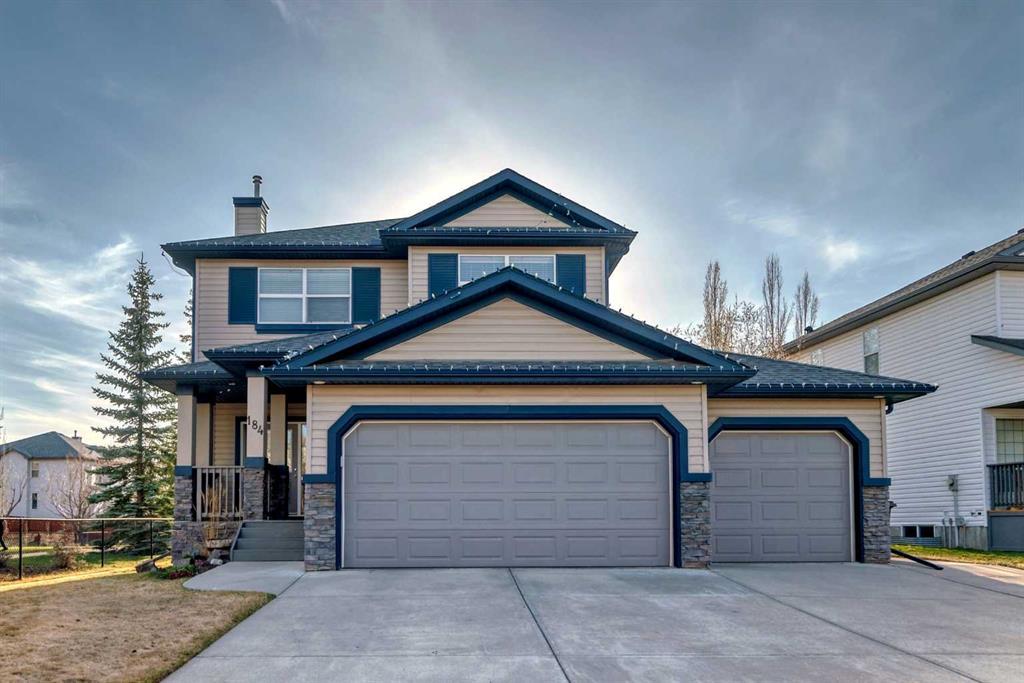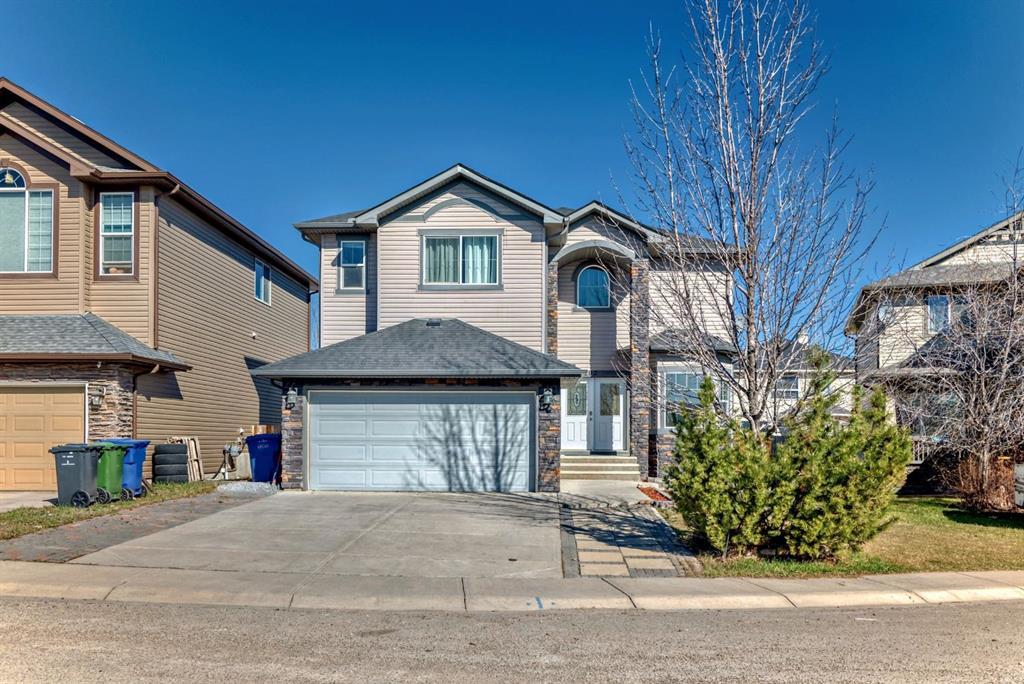116 Sandpiper Landing.
Chestermere,
Alberta
T1X 1Y8
Goods Included
High Ceilings, No Animal Home, No Smoking Home, Built-in Features, Ceiling Fan(s), Closet Organizers, Double Vanity, Separate Entrance
Room Dimensions
- Dining Room15`5 x 12`2
- Family Room15`6 x 14`11
- Kitchen17`6 x 9`6
- Living Room14`4 x 12`9
- Master Bedroom14`7 x 14`0
- Bedroom 210`11 x 10`11
- Bedroom 310`7 x 11`0
- Bedroom 411`2 x 11`4
Appliances
Dishwasher, Electric Stove, Refrigerator, Washer/Dryer, Window Coverings, Central Air Conditioner, Built-In Oven, Garage Control(s), Gas Cooktop, Washer/Dryer Stacked
Lot Description
Back Yard, Front Yard, Low Maintenance Landscape, Garden, Rectangular Lot
Data is supplied by Pillar 9™ MLS® System. Pillar 9™ is the owner of the copyright in its MLS® System. Data is deemed reliable but is not guaranteed accurate by Pillar 9™. The trademarks MLS®, Multiple Listing Service® and the associated logos are owned by The Canadian Real Estate Association (CREA) and identify the quality of services provided by real estate professionals who are members of CREA. Used under license.


















































