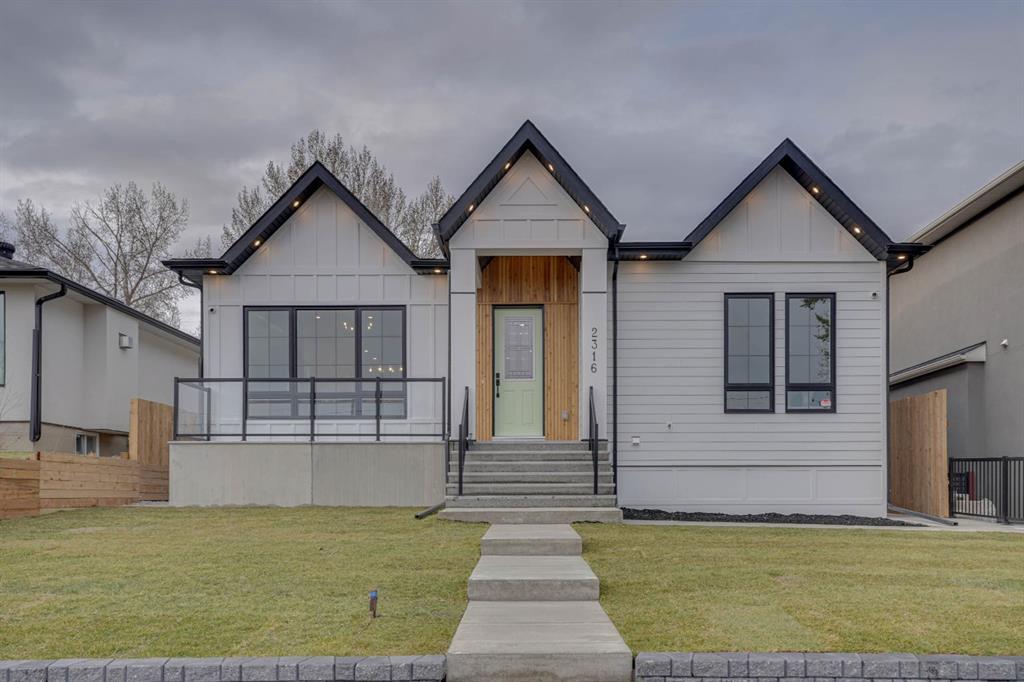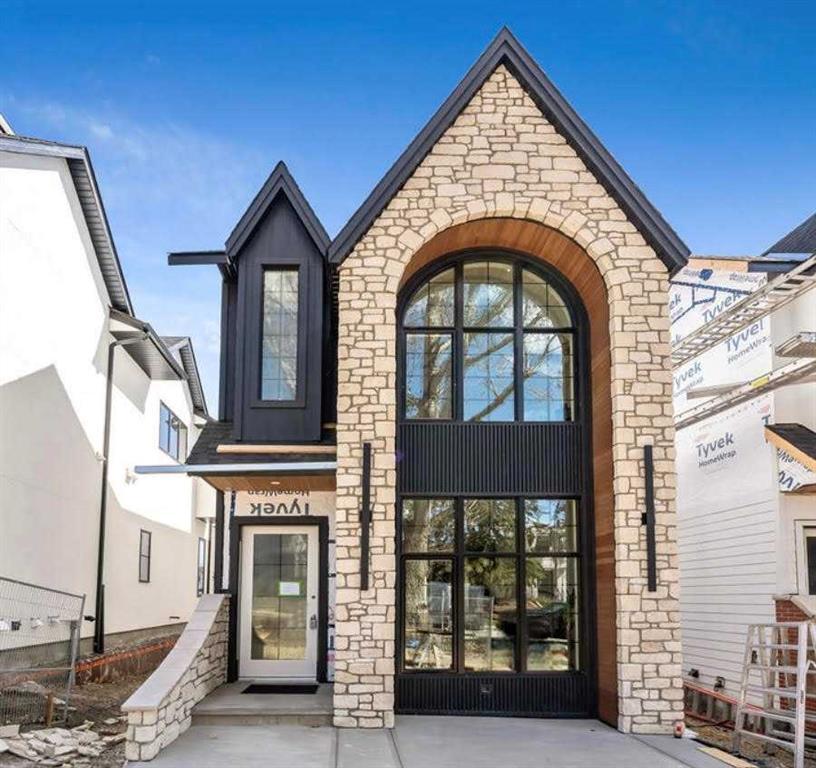456 13 Street Northwest.
Calgary,
Alberta
T2N 1Z2
REDUCED
Amenities
- Parking Spaces3
- # of Garages3
Interior
- CoolingCentral Air
- Has BasementYes
- FireplaceYes
- # of Fireplaces1
- FireplacesGas, Great Room
- Basement DevelopmentFinished, Full
- Basement TypeFinished, Full
- FlooringWood
Appliances
Dishwasher, Oven-Built-In, Refrigerator, Window Coverings, Central Air Conditioner, Dryer, Garage Control(s), Gas Range, Microwave, Trash Compactor, Washer, Wine Refrigerator
Exterior
- Exterior FeaturesPrivate Yard
- RoofAsphalt/Gravel, Flat
- ConstructionMetal Frame, Metal Siding
- FoundationPoured Concrete
- Front ExposureW
- Frontage Metres11.28M 37`0"
Room Dimensions
- Dining Room14`10 x 13`11
- Family Room12`0 x 31`8
- Kitchen19`6 x 9`0
- Living Room21`8 x 18`0
- Master Bedroom22`9 x 12`7
- Bedroom 215`4 x 12`8
- Bedroom 314`3 x 12`7
- Bedroom 413`1 x 10`9
Goods Included
Built-in Features, Kitchen Island
Lot Description
Back Yard, Corner Lot, Front Yard
Listing Details
- Listing OfficeROYAL LEPAGE SOLUTIONS
Data is supplied by Pillar 9™ MLS® System. Pillar 9™ is the owner of the copyright in its MLS® System. Data is deemed reliable but is not guaranteed accurate by Pillar 9™. The trademarks MLS®, Multiple Listing Service® and the associated logos are owned by The Canadian Real Estate Association (CREA) and identify the quality of services provided by real estate professionals who are members of CREA. Used under license.















































