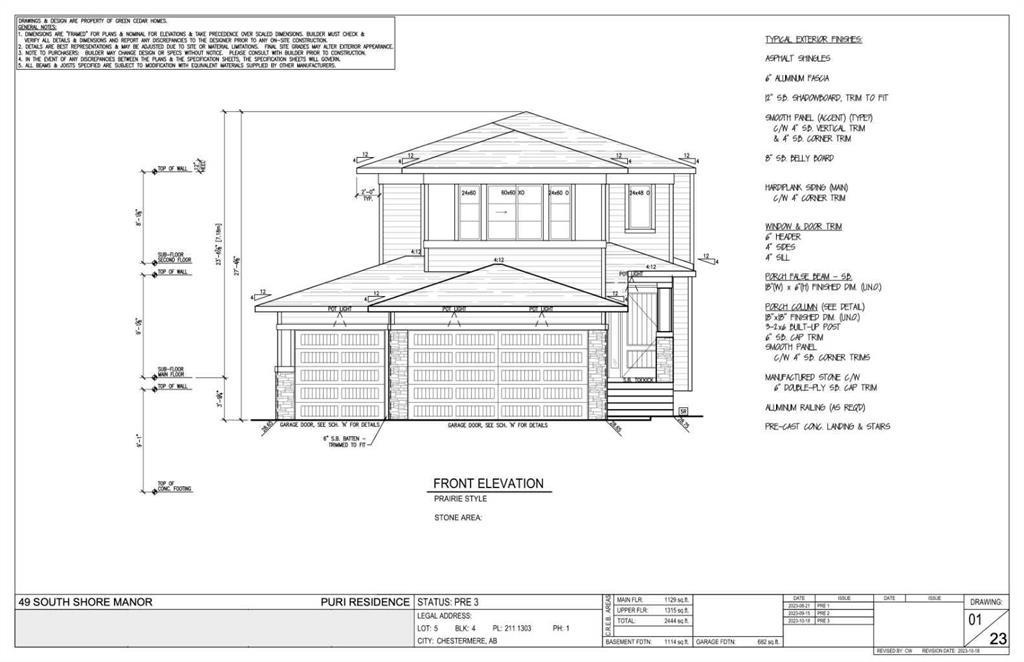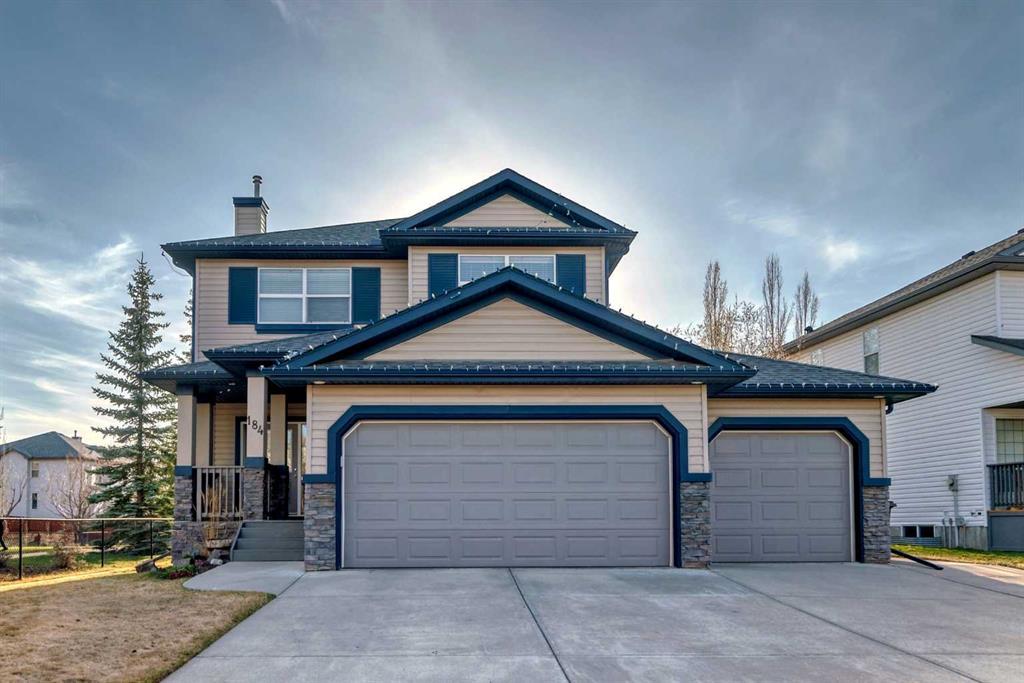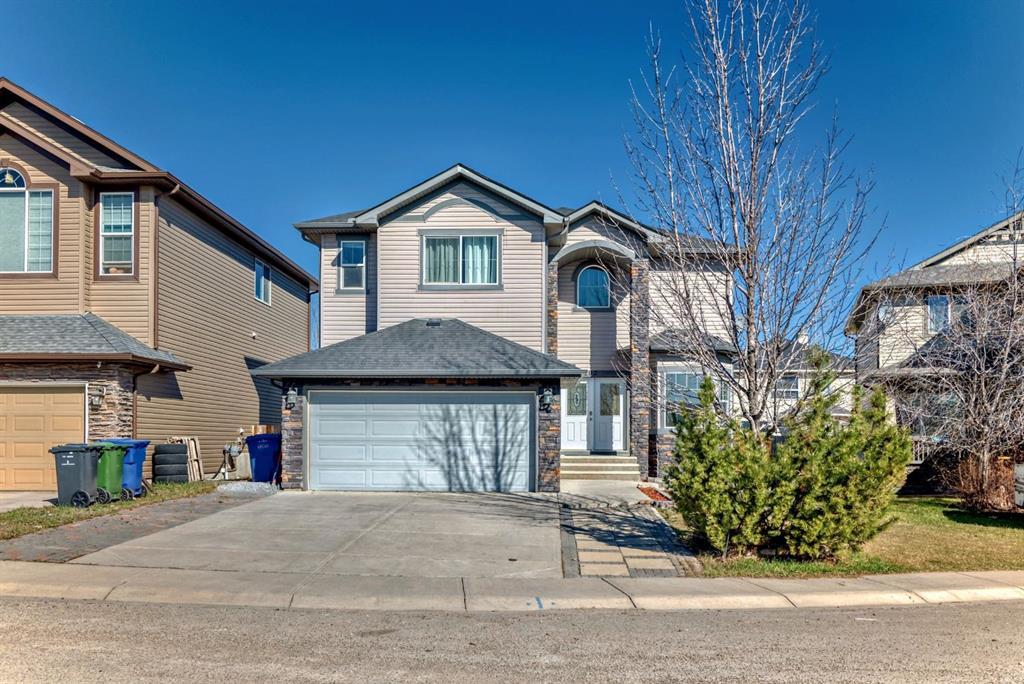49 South Shore Manor.
Chestermere,
Alberta
T1X 2S1
Amenities
- Parking Spaces6
- # of Garages3
Appliances
Built-In Oven, Dishwasher, Freezer, Garage Control(s), Gas Cooktop, Microwave, Refrigerator, Window Coverings
Exterior
- Exterior FeaturesNone
- RoofAsphalt Shingle
- ConstructionCement Fiber Board, Stone
- FoundationPoured Concrete
- Front ExposureW
- Frontage Metres13.72M 45`0"
Room Dimensions
- Den10`0 x 9`8
- Dining Room11`0 x 11`7
- Family Room14`9 x 12`11
- Kitchen12`0 x 11`0
- Master Bedroom14`11 x 12`11
- Bedroom 210`4 x 10`2
- Bedroom 39`11 x 10`7
- Bedroom 49`11 x 10`7
Goods Included
Double Vanity, French Door, High Ceilings, Kitchen Island, Pantry, Quartz Counters, Walk-In Closet(s), Bathroom Rough-in
Lot Description
Backs on to Park/Green Space, Rectangular Lot
Data is supplied by Pillar 9™ MLS® System. Pillar 9™ is the owner of the copyright in its MLS® System. Data is deemed reliable but is not guaranteed accurate by Pillar 9™. The trademarks MLS®, Multiple Listing Service® and the associated logos are owned by The Canadian Real Estate Association (CREA) and identify the quality of services provided by real estate professionals who are members of CREA. Used under license.












