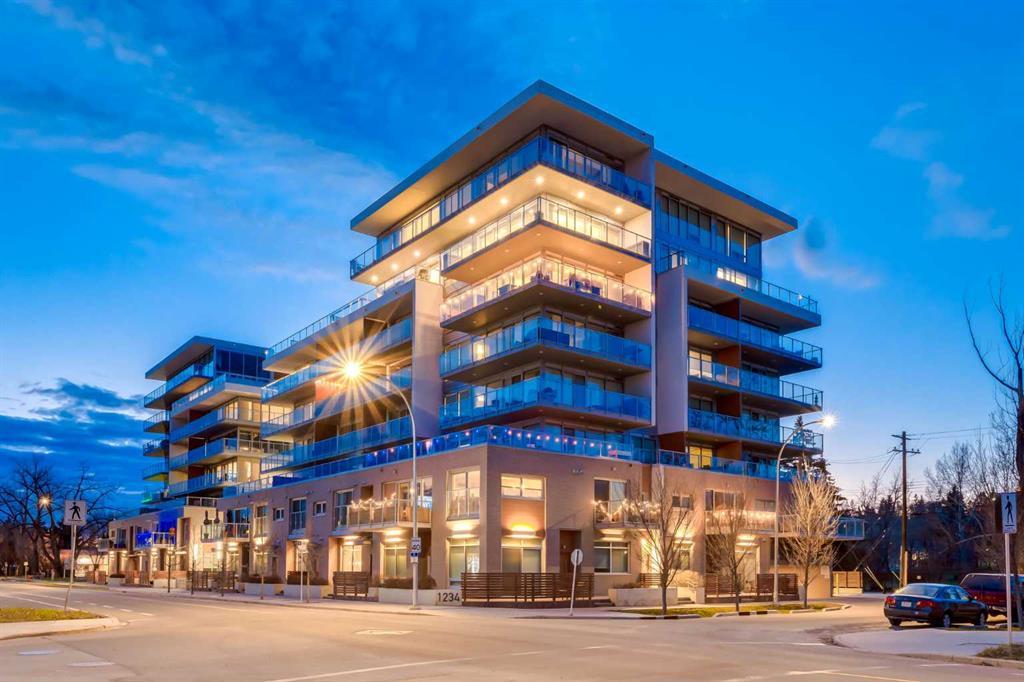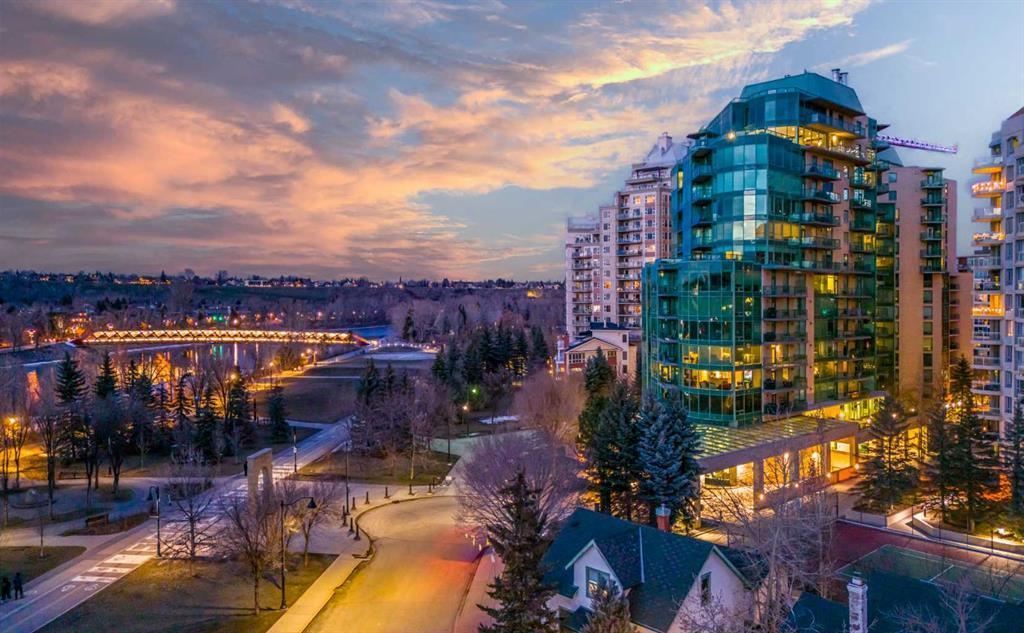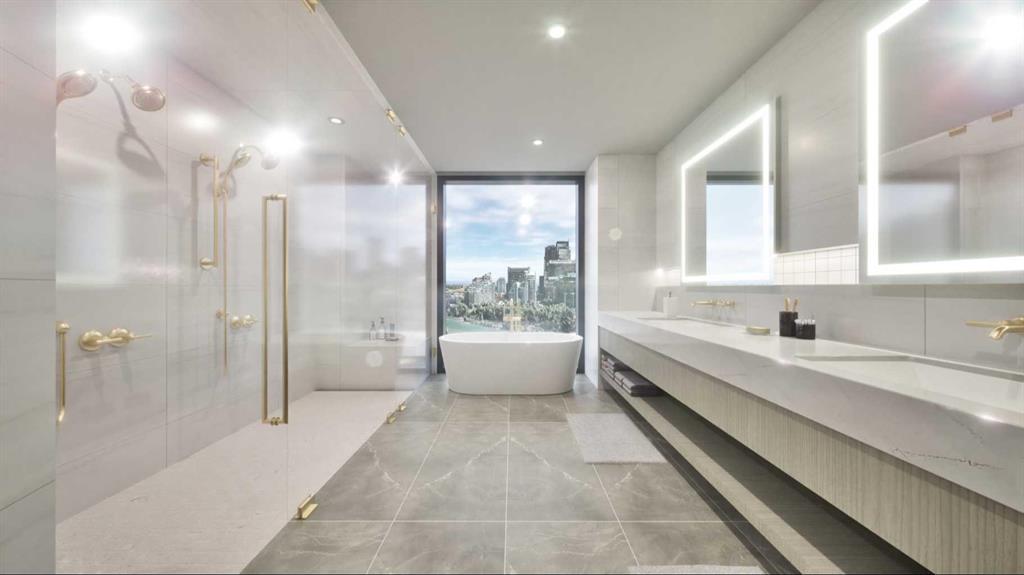1701, 1234 5 Avenue Northwest, Hillhurst, , T2N 0R9
- 3 Beds
- 4 Full Baths
- 3,108 SqFt
Residential
Calgary, Alberta
Experience Sheer Perfection In This Unparalleled Unit, A True Gem In Its Own Right. Step Into The Elevator, Which Whisks You Directly To This Exquisite Home, Where A Formal Foyer Awaits To Welcome You. As You Traverse Towards The Great Room ...(more)






























