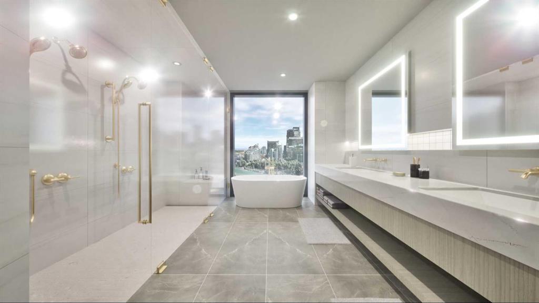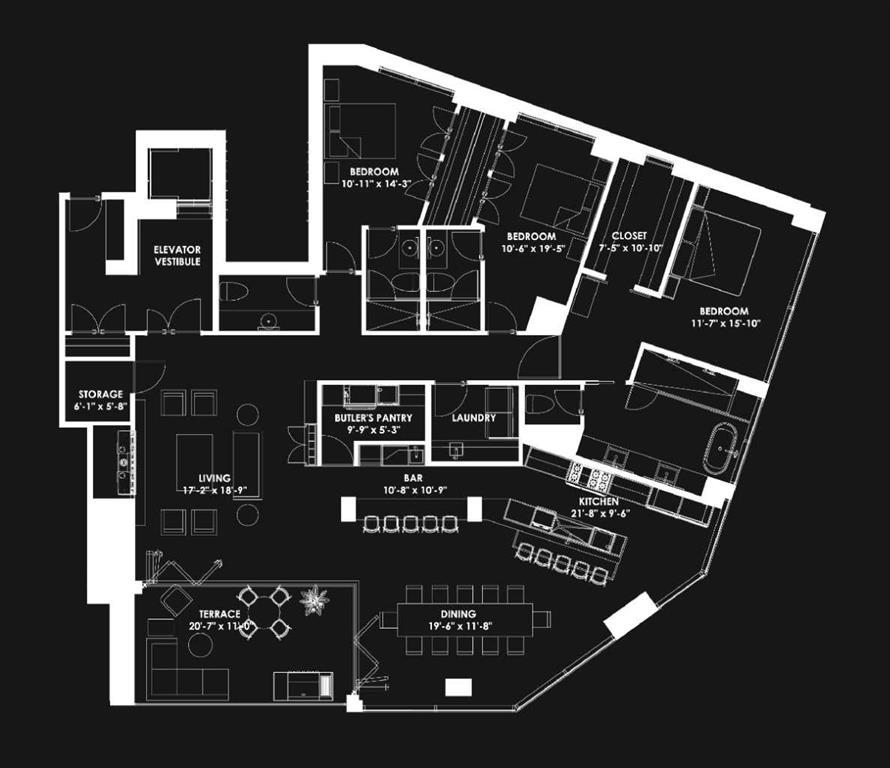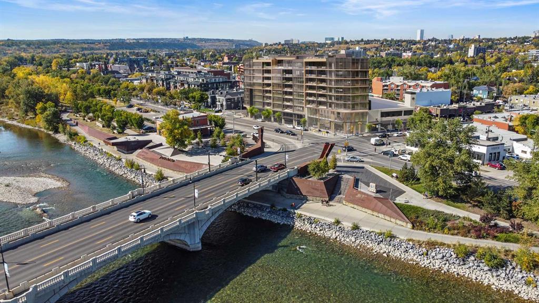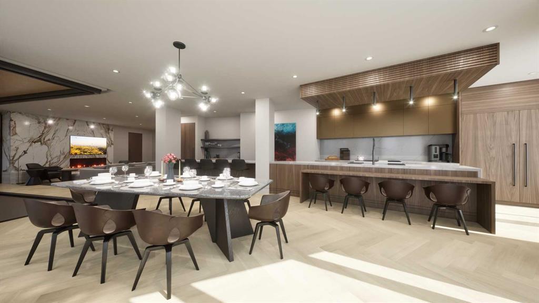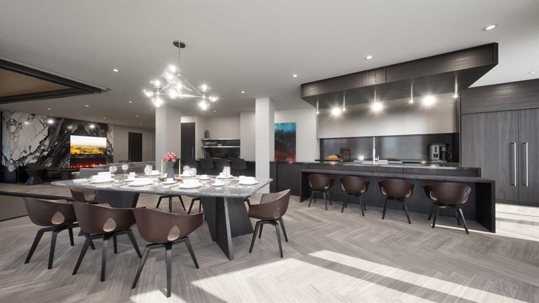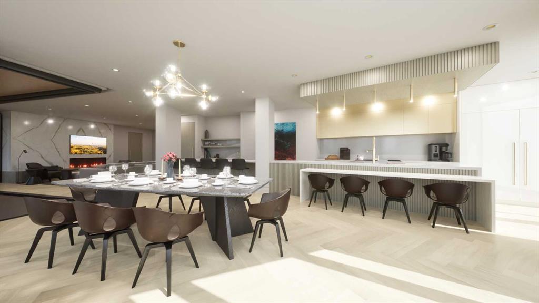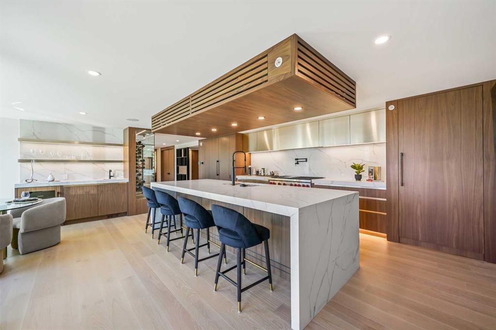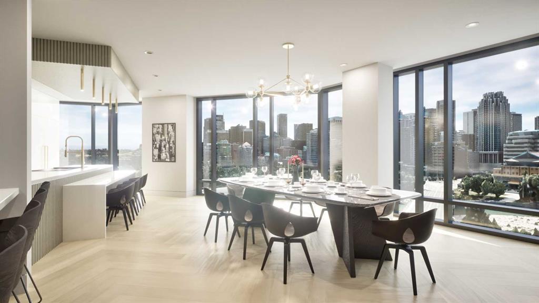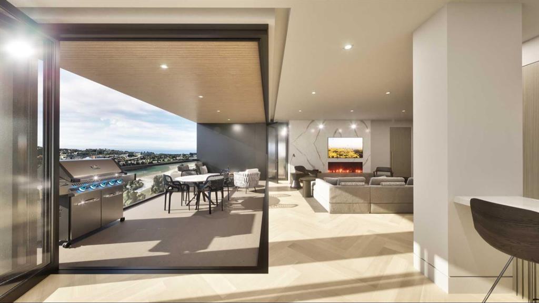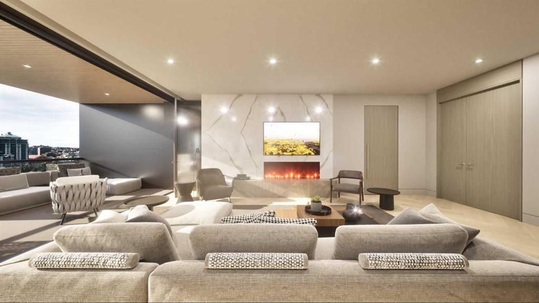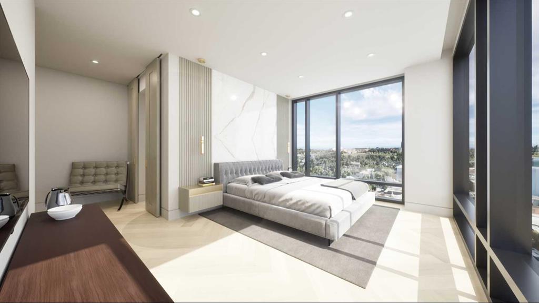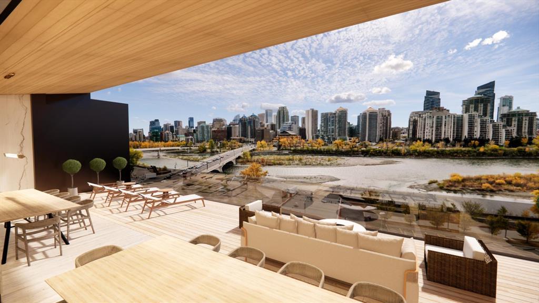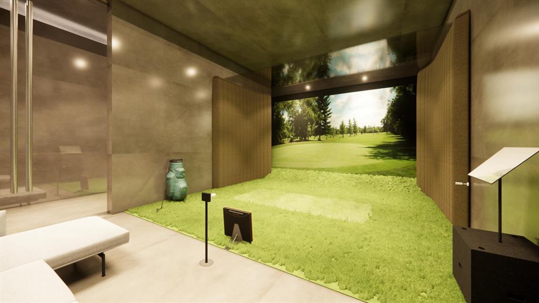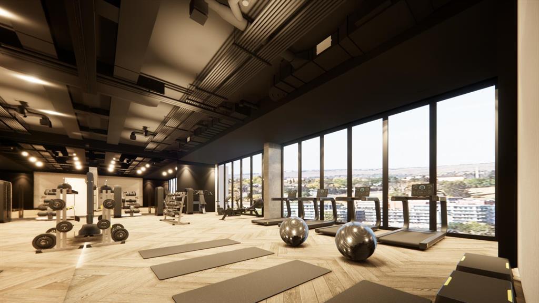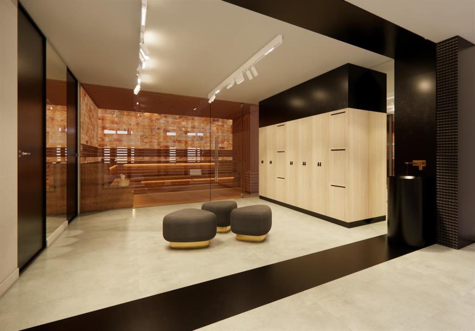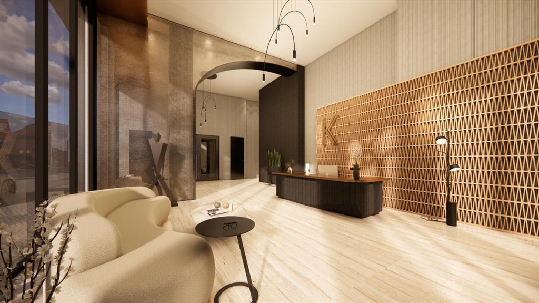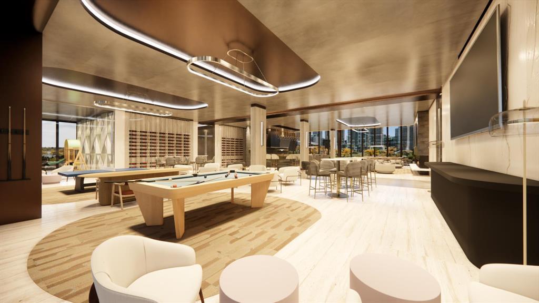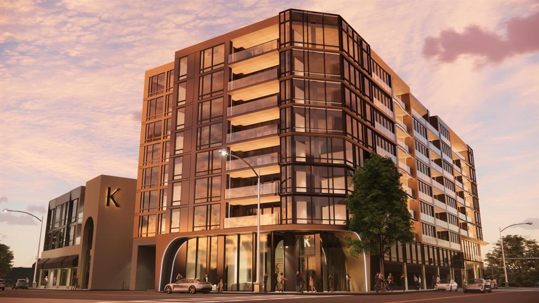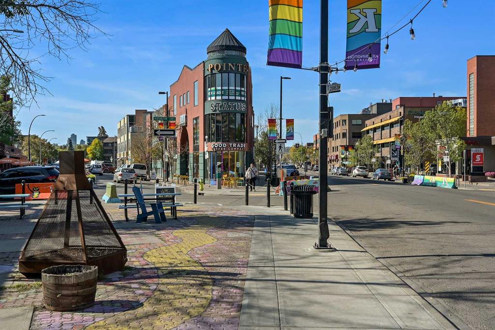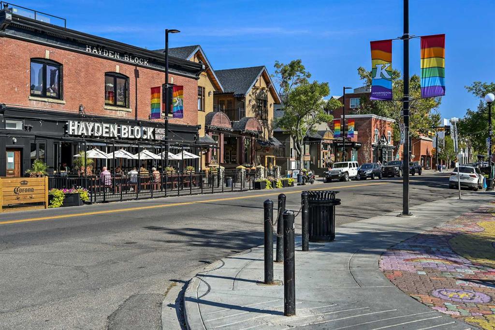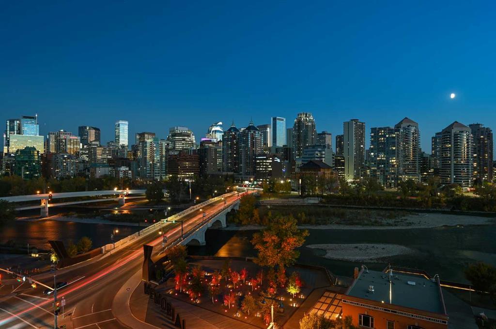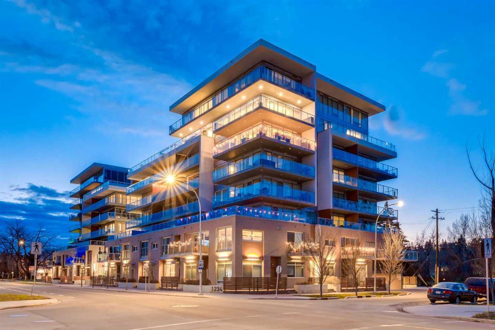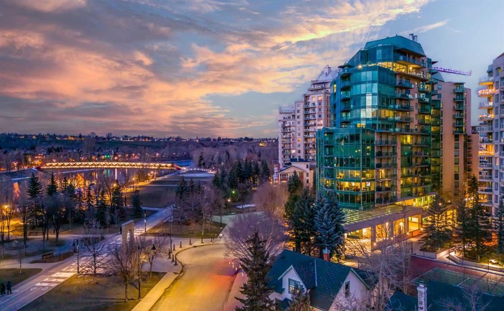605, 100 10a Street Northwest.
Calgary,
Alberta
T2N4T3
Amenities
Bicycle Storage, Car Wash, Dog Run, Elevator(s), Fitness Center, Guest Suite, Parking, Party Room, Recreation Room, Sauna, Snow Removal, Spa/Hot Tub, Storage
Interior
- HeatingCentral
- CoolingCentral Air, Sep. HVAC Units
- FireplaceYes
- # of Fireplaces2
- FireplacesGas, Family Room, Great Room
- # of Stories9
- FlooringHardwood
Appliances
Bar Fridge, Dishwasher, Dryer, Gas Stove, Microwave, Range Hood, Refrigerator, Washer, Window Coverings, Wine Refrigerator, Freezer
Listing Details
- Listing OfficePurpose Realty
Condo Fee Includes
Amenities of HOA/Condo, Caretaker, Common Area Maintenance, Gas, Heat, Insurance, Maintenance Grounds, Parking, Professional Management, Reserve Fund Contributions, Security, Sewer, Snow Removal, Trash, Water
Amenities
- Parking Spaces6
- # of Garages6
- Is WaterfrontYes
- WaterfrontRiver Front
Goods Included
Bar, Built-in Features, Closet Organizers, Double Vanity, Kitchen Island, Natural Woodwork, Open Floorplan, Pantry, Quartz Counters, Storage, Walk-In Closet(s), Wet Bar, Wired for Sound, Smart Home, Steam Room
Exterior
- Exterior FeaturesOther
- Lot DescriptionWaterfront
- RoofConcrete, Flat
- ConstructionConcrete
- FoundationPoured Concrete
- Front ExposureS
- Frontage Metres57.91M 190`0"
- Site InfluenceWaterfront
Room Dimensions
- Dining Room19`6 x 11`8
- Kitchen21`8 x 9`8
- Living Room17`2 x 18`11
- Master Bedroom11`7 x 15`10
- Bedroom 210`6 x 19`5
- Bedroom 310`11 x 14`3
Data is supplied by Pillar 9™ MLS® System. Pillar 9™ is the owner of the copyright in its MLS® System. Data is deemed reliable but is not guaranteed accurate by Pillar 9™. The trademarks MLS®, Multiple Listing Service® and the associated logos are owned by The Canadian Real Estate Association (CREA) and identify the quality of services provided by real estate professionals who are members of CREA. Used under license.

