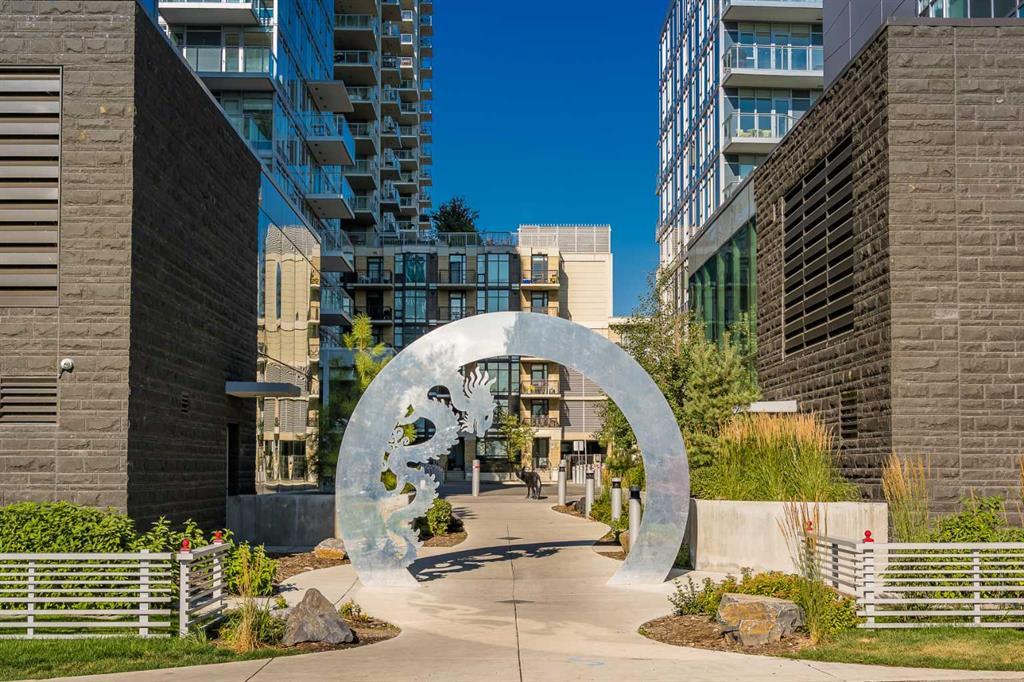403, 138 Waterfront Court Southwest.
Calgary,
Alberta
T2P 1P1
Appliances
Built-In Oven, Dishwasher, Gas Cooktop, Microwave, Range Hood, Refrigerator, Washer/Dryer Stacked, Window Coverings
Condo Fee Includes
Common Area Maintenance, Heat, Insurance, Parking, Professional Management, Security Personnel, Sewer, Water
Goods Included
Breakfast Bar, No Animal Home, No Smoking Home
Exterior
- Exterior FeaturesBalcony
- ConstructionConcrete
- Front ExposureS
Room Dimensions
- Kitchen8`3 x 8`9
- Living Room14`0 x 10`4
- Master Bedroom8`11 x 11`11
Data is supplied by Pillar 9™ MLS® System. Pillar 9™ is the owner of the copyright in its MLS® System. Data is deemed reliable but is not guaranteed accurate by Pillar 9™. The trademarks MLS®, Multiple Listing Service® and the associated logos are owned by The Canadian Real Estate Association (CREA) and identify the quality of services provided by real estate professionals who are members of CREA. Used under license.













































