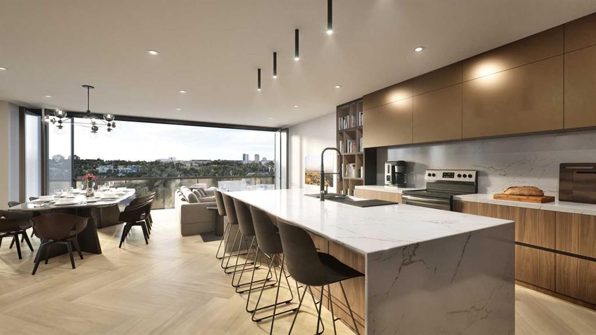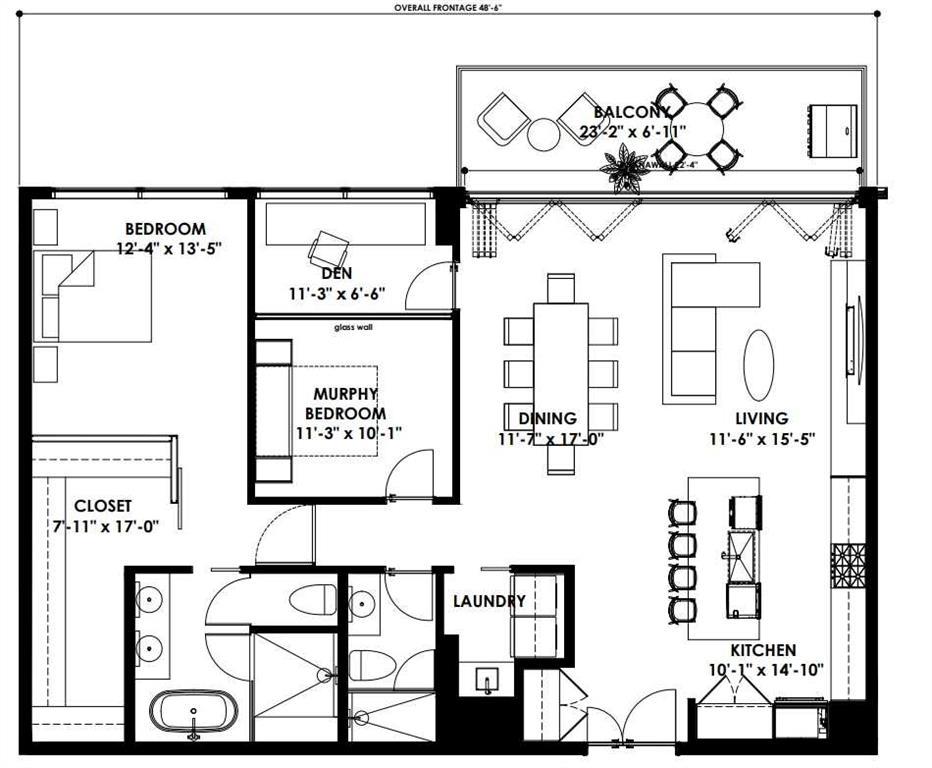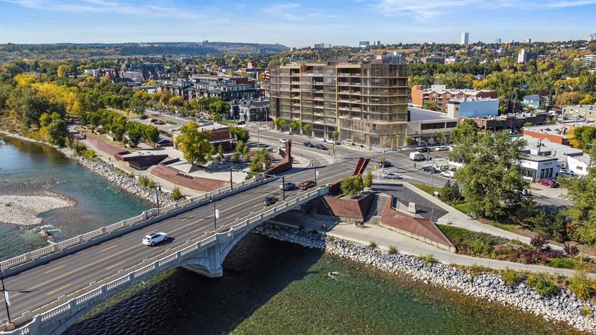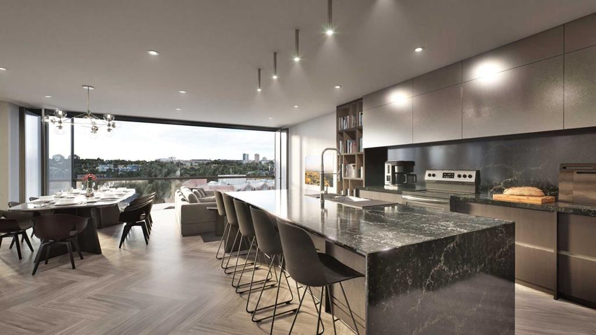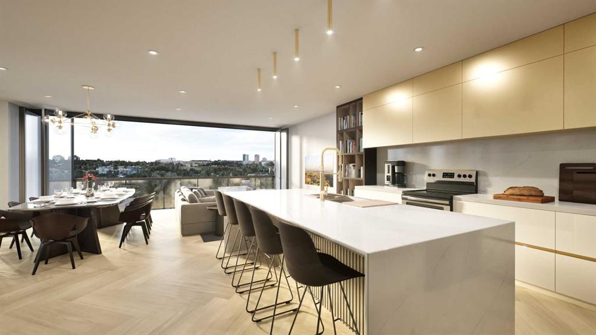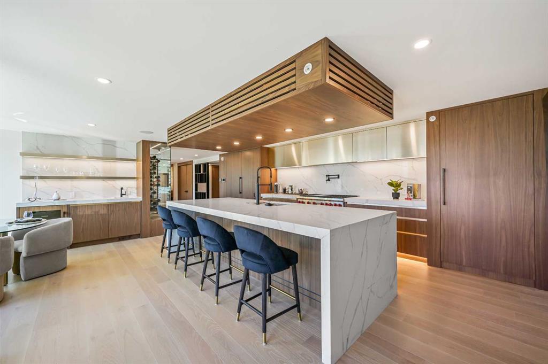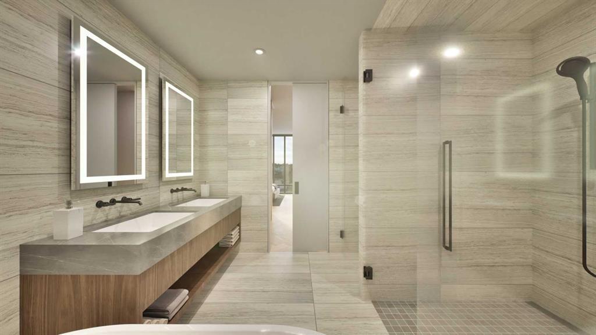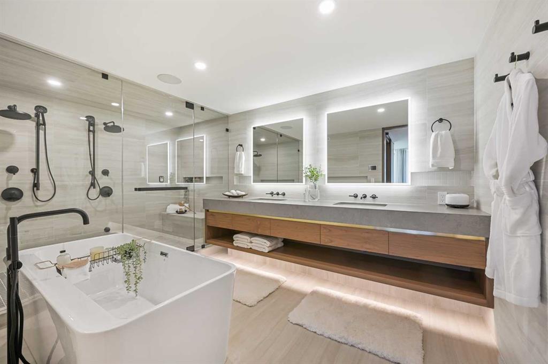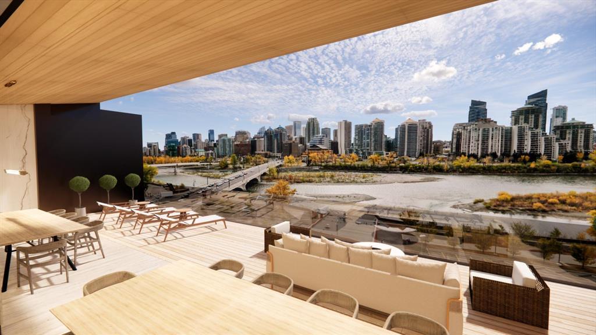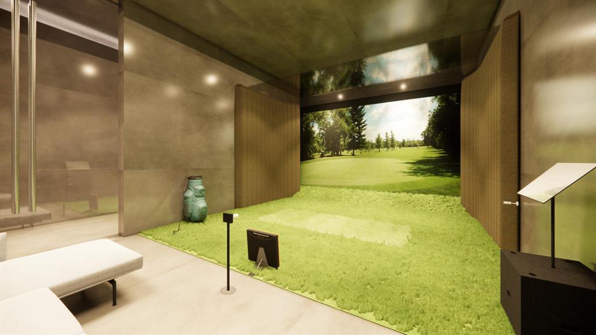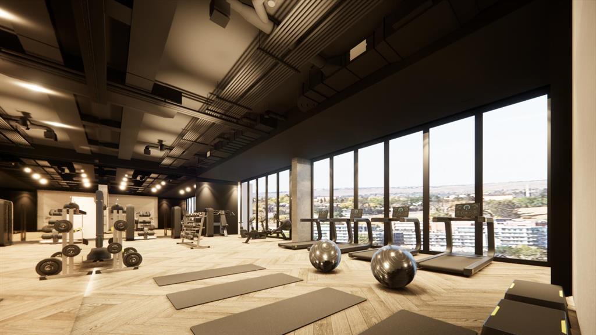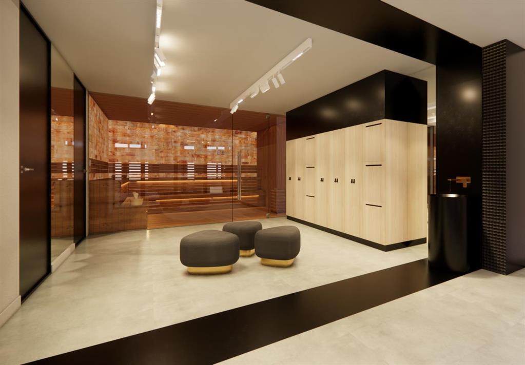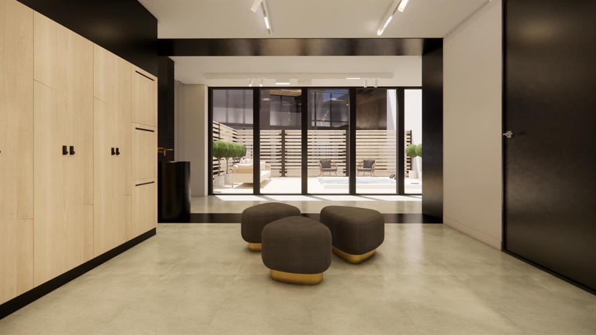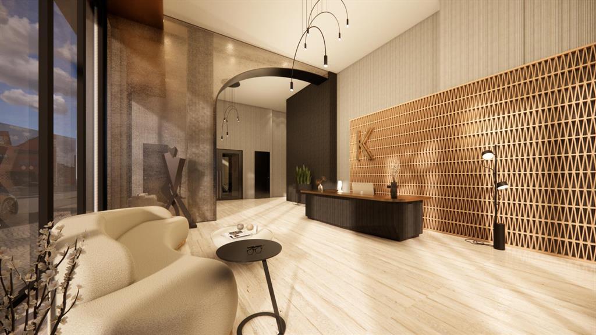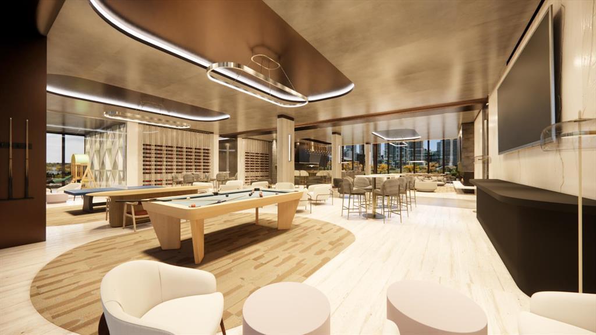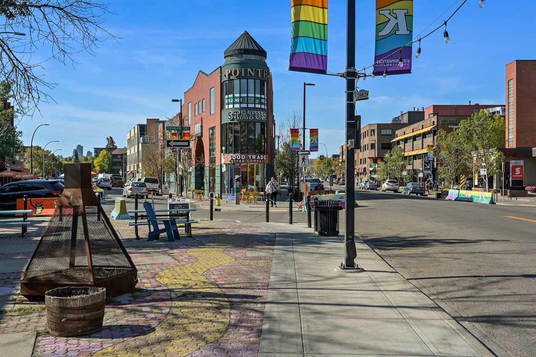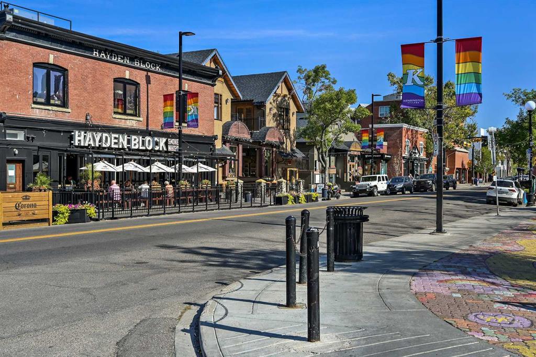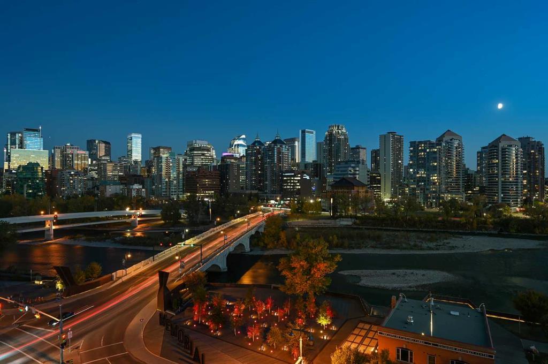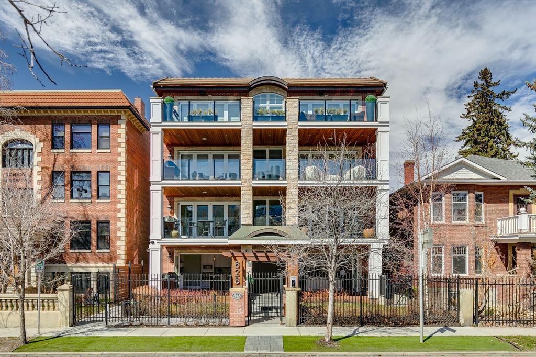507, 100 10a Street Northwest.
Calgary,
Alberta
T2N4T3
Amenities
Bicycle Storage, Car Wash, Dog Run, Elevator(s), Fitness Center, Guest Suite, Parking, Party Room, Recreation Room, Sauna, Spa/Hot Tub, Snow Removal, Storage
Interior
- HeatingCentral
- CoolingCentral Air, Sep. HVAC Units
- FireplaceYes
- # of Fireplaces1
- FireplacesElectric
- # of Stories9
- FlooringHardwood
Appliances
Dishwasher, Dryer, Gas Stove, Microwave, Refrigerator, Range Hood, Washer
Listing Details
- Listing OfficePURPOSE REALTY
Condo Fee Includes
Amenities of HOA/Condo, Caretaker, Gas, Heat, Insurance, Common Area Maintenance, Professional Management, Maintenance Grounds, Parking, Reserve Fund Contributions, Security, Sewer, Snow Removal, Trash, Water
Amenities
- Parking Spaces2
- # of Garages2
Goods Included
Built-in Features, Closet Organizers, Double Vanity, Kitchen Island, Natural Woodwork, Open Floorplan, Quartz Counters, Storage, Walk-In Closet(s)
Exterior
- Exterior FeaturesOther
- Lot DescriptionViews
- RoofConcrete, Flat
- ConstructionConcrete
- FoundationPoured Concrete
- Front ExposureS
- Frontage Metres14.63M 48`0"
- Site InfluenceViews
Room Dimensions
- Dining Room17`0 x 11`6
- Kitchen14`10 x 10`1
- Living Room15`5 x 11`6
- Master Bedroom13`5 x 12`4
- Bedroom 211`3 x 10`1
Data is supplied by Pillar 9™ MLS® System. Pillar 9™ is the owner of the copyright in its MLS® System. Data is deemed reliable but is not guaranteed accurate by Pillar 9™. The trademarks MLS®, Multiple Listing Service® and the associated logos are owned by The Canadian Real Estate Association (CREA) and identify the quality of services provided by real estate professionals who are members of CREA. Used under license.

