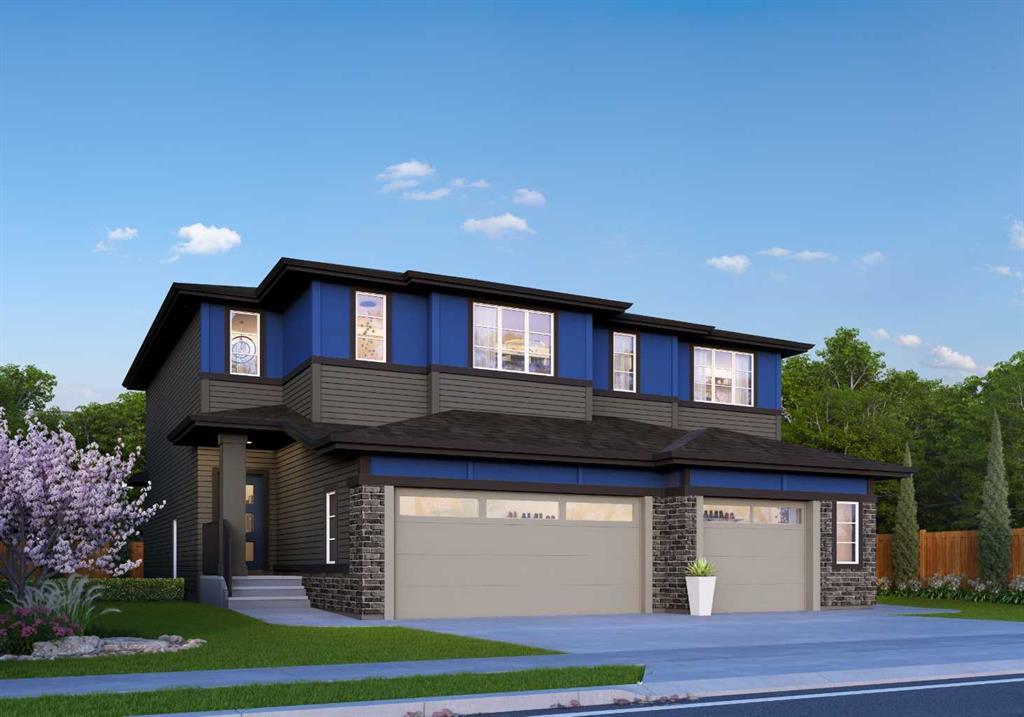431 23 Avenue Northwest.
Calgary,
Alberta
T2M 1S5
Goods Included
Built-in Features, Closet Organizers, Crown Molding, Double Vanity, Granite Counters, High Ceilings, Kitchen Island, Pantry, Skylight(s), Soaking Tub, Storage, Walk-In Closet(s), Wet Bar
Exterior
- Exterior FeaturesPrivate Yard
- RoofAsphalt Shingle
- ConstructionStone, Stucco, Wood Frame
- FoundationPoured Concrete
- Front ExposureN
- Frontage Metres7.62M 25`0"
Room Dimensions
- Dining Room12`7 x 12`7
- Family Room18`1 x 11`11
- Kitchen13`0 x 10`0
- Living Room18`8 x 12`7
- Master Bedroom16`8 x 12`2
- Bedroom 212`2 x 9`3
- Bedroom 311`2 x 9`3
- Bedroom 411`5 x 10`0
Appliances
Bar Fridge, Built-In Oven, Central Air Conditioner, Dishwasher, Gas Stove, Microwave, Range Hood, Refrigerator, Washer/Dryer, Window Coverings
Lot Description
Back Lane, Back Yard, Front Yard, Low Maintenance Landscape, Interior Lot, Rectangular Lot, Treed
Listing Details
- Listing OfficeRE/MAX House of Real Estate
Data is supplied by Pillar 9™ MLS® System. Pillar 9™ is the owner of the copyright in its MLS® System. Data is deemed reliable but is not guaranteed accurate by Pillar 9™. The trademarks MLS®, Multiple Listing Service® and the associated logos are owned by The Canadian Real Estate Association (CREA) and identify the quality of services provided by real estate professionals who are members of CREA. Used under license.



















































