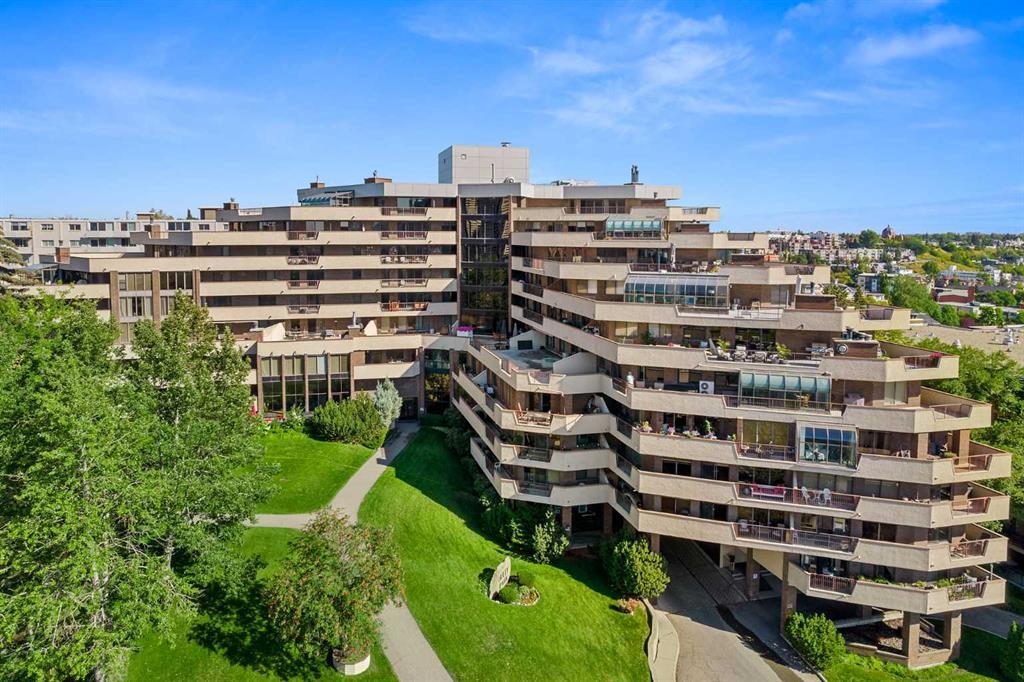3, 1928 26 Street Southwest, Killarney/Glengarry, , T3A 2A1
- 2 Beds
- 1 Full Baths
- 830 SqFt
Residential
Calgary, Alberta
Welcome To Urban Living At Its Finest! Nestled In A Superior Location, This Renovated 2nd-floor Condo Offers An Open, Bright Floor Plan (windows, Windows, Windows) Boasting Functional Elegance With Hardwood Floors Throughout. The Heart Of T ...(more)















































