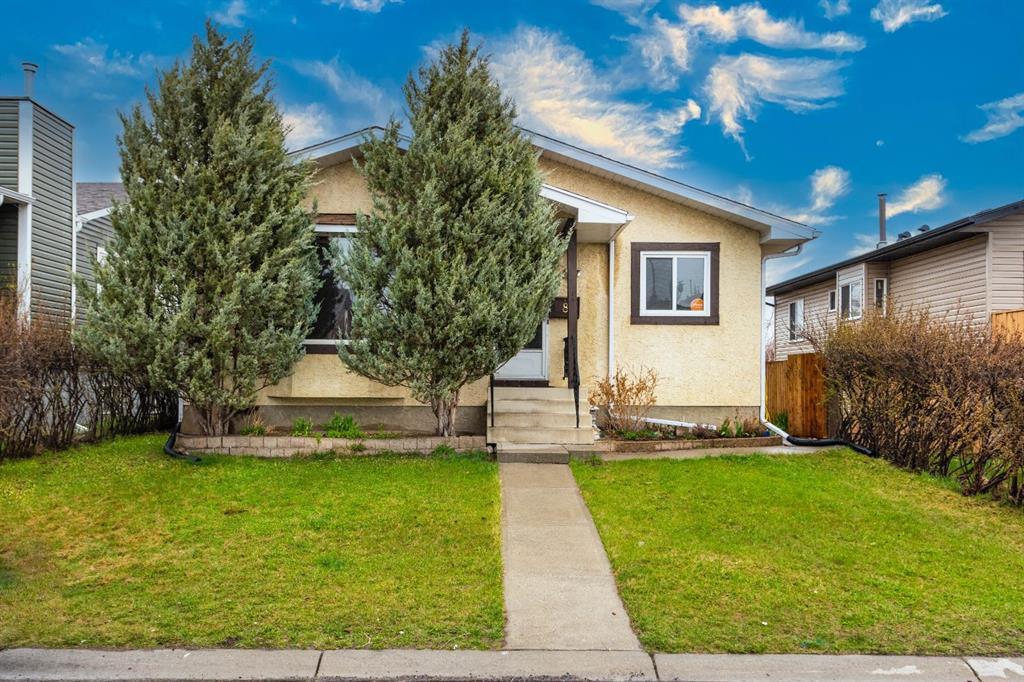8 Castlebrook Place Northeast.
Calgary,
Alberta
T3J1V8
Appliances
Dishwasher, Refrigerator, Stove(s), Washer/Dryer
Exterior
- Exterior FeaturesPlayground
- RoofAsphalt Shingle
- ConstructionConcrete, Stucco, Wood Frame
- FoundationPoured Concrete
- Front ExposureW
- Frontage Metres12.54M 41`2"
Room Dimensions
- Family Room13`2 x 17`7
- Kitchen11`4 x 15`8
- Living Room14`2 x 27`5
- Master Bedroom13`9 x 10`11
- Bedroom 210`5 x 7`8
- Bedroom 310`5 x 7`10
- Bedroom 413`1 x 11`8
Lot Description
Back Lane, Back Yard, Cul-De-Sac, Level, Rectangular Lot
Listing Details
- Listing OfficeRoyal LePage METRO
Data is supplied by Pillar 9™ MLS® System. Pillar 9™ is the owner of the copyright in its MLS® System. Data is deemed reliable but is not guaranteed accurate by Pillar 9™. The trademarks MLS®, Multiple Listing Service® and the associated logos are owned by The Canadian Real Estate Association (CREA) and identify the quality of services provided by real estate professionals who are members of CREA. Used under license.










































