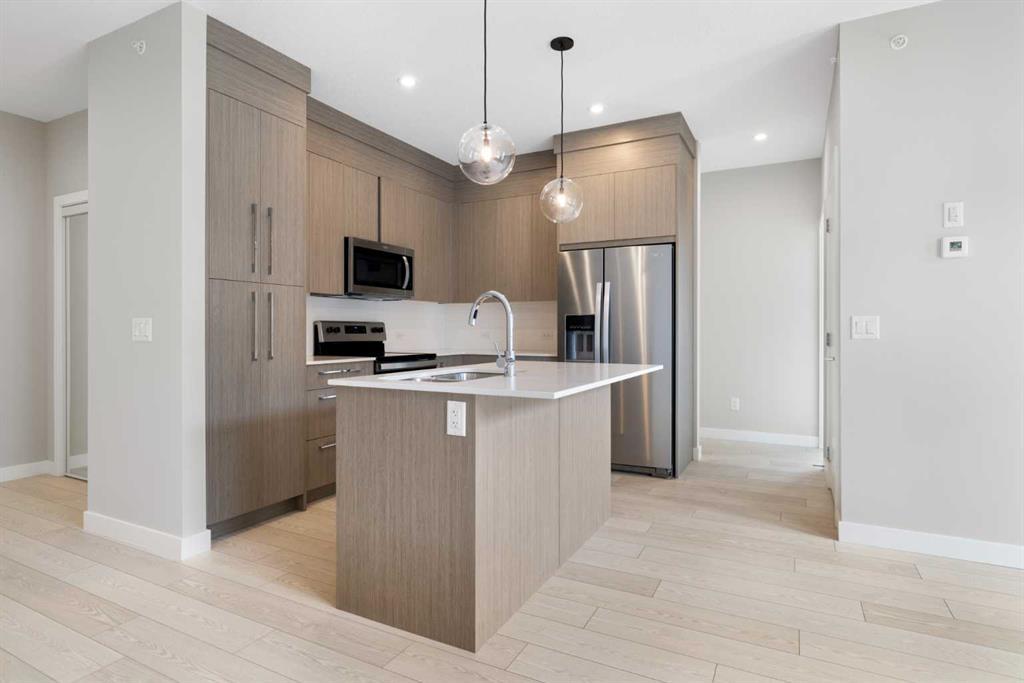108, 355 5 Avenue Northeast, Crescent Heights, , T2E 0K9
- 2 Beds
- 2 Full Baths
- 809 SqFt
Residential
Calgary, Alberta
Discover Your Dream Home Less Than 5 Minutes From Downtown! This Beautifully Renovated 2-bedroom, 1.5-bathroom + Den Apartment In Crescent Heights Is Priced To Sell And Offers An Exceptional Location. Highlights Of This Well-loved Home Inc ...(more)























































