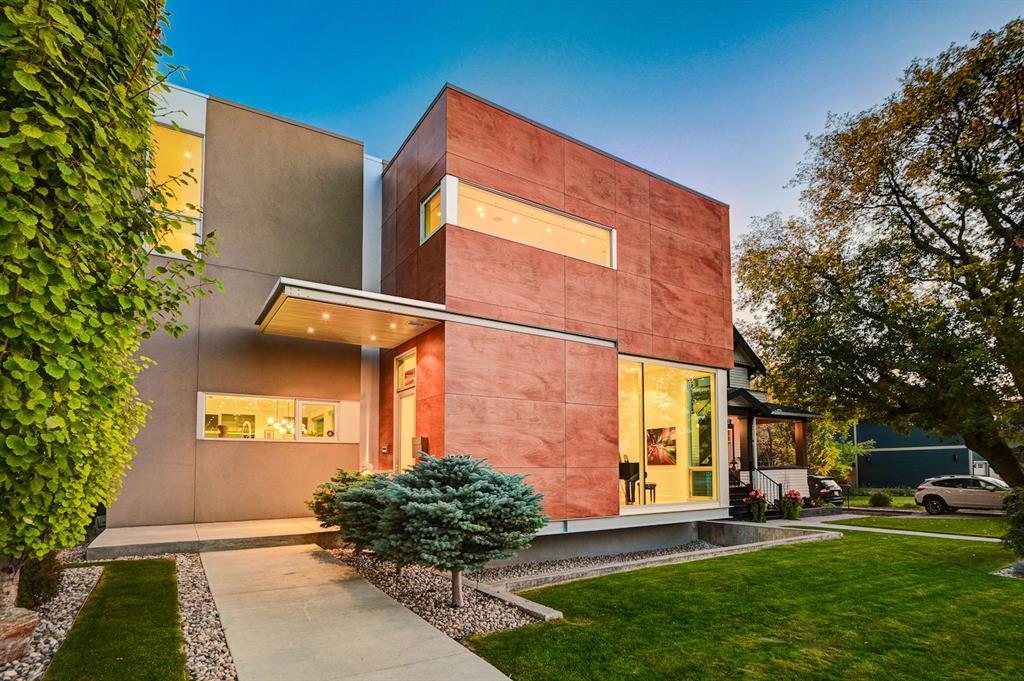227 2 Avenue Northeast.
Calgary,
Alberta
T3E 0E3
Amenities
- Parking Spaces2
- # of Garages2
Appliances
Built-In Oven, Dishwasher, Dryer, Freezer, Garage Control(s), Gas Cooktop, Microwave, Refrigerator, Washer
Exterior
- Exterior FeaturesNone
- RoofMembrane
- FoundationICF Block
- Front ExposureN
- Frontage Metres15.24M 50`0"
Construction
ICFs (Insulated Concrete Forms), See Remarks
Listing Details
- Listing OfficeRE/MAX House of Real Estate
Goods Included
Bar, Built-in Features, Central Vacuum, Closet Organizers, Double Vanity, High Ceilings, Jetted Tub, Kitchen Island, Open Floorplan, Quartz Counters, Skylight(s), Smart Home, Storage
Lot Description
Back Lane, Back Yard, Lawn, Interior Lot, No Neighbours Behind, Landscaped, Level, Underground Sprinklers, Rectangular Lot, Treed, Views
Site Influence
Back Lane, Back Yard, Lawn, Interior Lot, No Neighbours Behind, Landscaped, Level, Underground Sprinklers, Rectangular Lot, Treed, Views
Room Dimensions
- Dining Room14`7 x 13`6
- Family Room18`6 x 18`1
- Kitchen17`10 x 14`7
- Living Room24`4 x 14`9
- Master Bedroom19`6 x 14`5
- Bedroom 211`4 x 11`3
- Bedroom 317`11 x 11`10
Data is supplied by Pillar 9™ MLS® System. Pillar 9™ is the owner of the copyright in its MLS® System. Data is deemed reliable but is not guaranteed accurate by Pillar 9™. The trademarks MLS®, Multiple Listing Service® and the associated logos are owned by The Canadian Real Estate Association (CREA) and identify the quality of services provided by real estate professionals who are members of CREA. Used under license.
























































