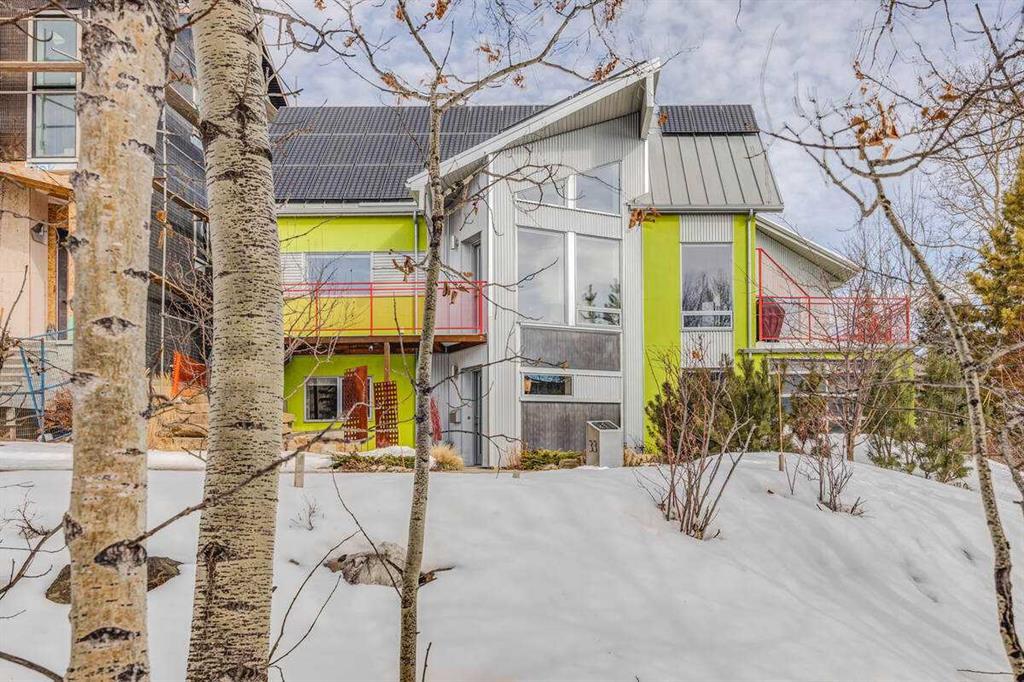Goods Included
Central Vacuum, Double Vanity, Granite Counters, High Ceilings, Jetted Tub, Kitchen Island, Low Flow Plumbing Fixtures, Natural Woodwork, No Animal Home, No Smoking Home, Open Floorplan, Pantry, Recessed Lighting, Separate Entrance, Soaking Tub, Stone Counters, Storage, Sump Pump(s), Tankless Hot Water, Track Lighting, Walk-In Closet(s), WaterSense Fixture(s)
Exterior
- RoofMetal
- FoundationWood
- Front ExposureS
- Frontage Metres13.01M 42`8"
Lot Description
Back Yard, Cul-De-Sac, Environmental Reserve, Lawn, Low Maintenance Landscape, Gentle Sloping, Irregular Lot, Landscaped, Native Plants, Yard Lights, Private, Secluded, Treed, Wetlands
Site Influence
Back Yard, Cul-De-Sac, Environmental Reserve, Lawn, Low Maintenance Landscape, Gentle Sloping, Irregular Lot, Landscaped, Native Plants, Yard Lights, Private, Secluded, Treed, Wetlands
Room Dimensions
- Dining Room11`4 x 11`0
- Family Room18`6 x 11`3
- Kitchen14`2 x 10`6
- Living Room18`7 x 11`9
- Master Bedroom13`7 x 12`2
- Bedroom 213`6 x 12`1
- Bedroom 311`1 x 10`11
- Other Room 18`0 x 6`3
Condo Fee Includes
Common Area Maintenance, Maintenance Grounds, Snow Removal
Appliances
Built-In Electric Range, Built-In Oven, Dishwasher, Electric Cooktop, ENERGY STAR Qualified Appliances, ENERGY STAR Qualified Dishwasher, ENERGY STAR Qualified Refrigerator, Garage Control(s), Induction Cooktop, Microwave, Microwave Hood Fan, Refrigerator, Water Purifier, Window Coverings, ENERGY STAR Qualified Dryer, ENERGY STAR Qualified Washer, Electric Water Heater
Cooling
ENERGY STAR Qualified Equipment, Other
Construction
Aluminum Siding, Manufactured Floor Joist, Stucco
Listing Details
- Listing OfficeEasy List Realty































