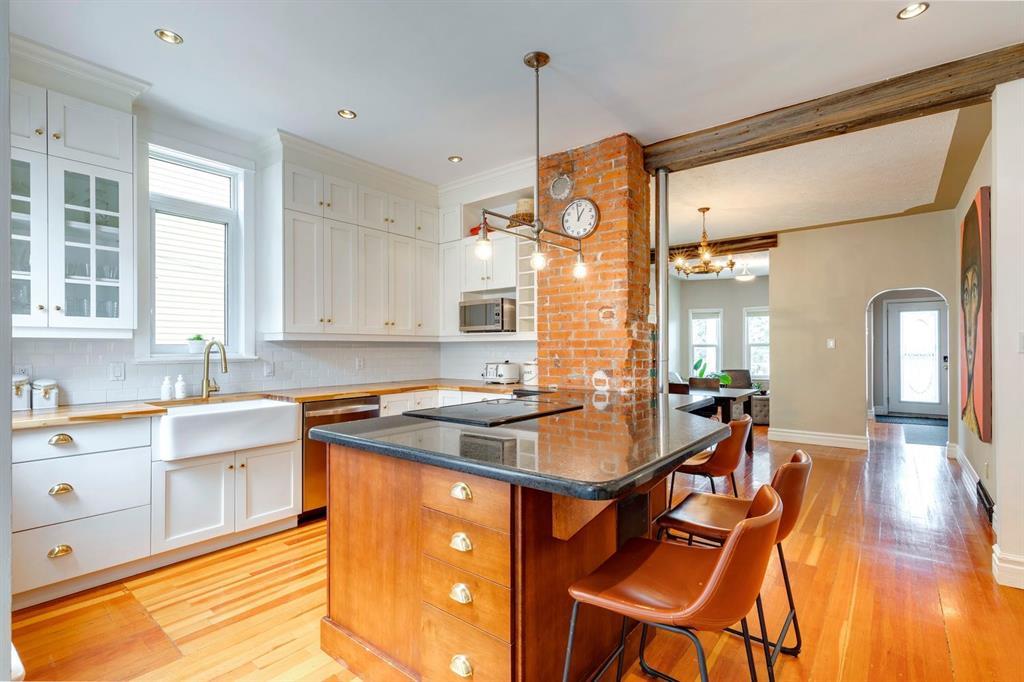2414 16 Street Southwest.
Calgary,
Alberta
T2T 4E8
Goods Included
Breakfast Bar, Built-in Features, Granite Counters, High Ceilings, No Animal Home, Open Floorplan, Separate Entrance, Vinyl Windows, Wired for Sound
Room Dimensions
- Dining Room14`1 x 12`1
- Kitchen17`2 x 11`6
- Living Room10`11 x 13`0
- Master Bedroom13`3 x 11`5
- Bedroom 210`10 x 11`3
- Bedroom 310`10 x 11`7
- Bedroom 49`8 x 11`3
Appliances
Dishwasher, Dryer, Gas Stove, Microwave, Range Hood, Refrigerator, Washer, Window Coverings, European Washer/Dryer Combination
Lot Description
Low Maintenance Landscape, Rectangular Lot, Sloped
Listing Details
- Listing OfficeCentury 21 Bamber Realty LTD.
Data is supplied by Pillar 9™ MLS® System. Pillar 9™ is the owner of the copyright in its MLS® System. Data is deemed reliable but is not guaranteed accurate by Pillar 9™. The trademarks MLS®, Multiple Listing Service® and the associated logos are owned by The Canadian Real Estate Association (CREA) and identify the quality of services provided by real estate professionals who are members of CREA. Used under license.
























































