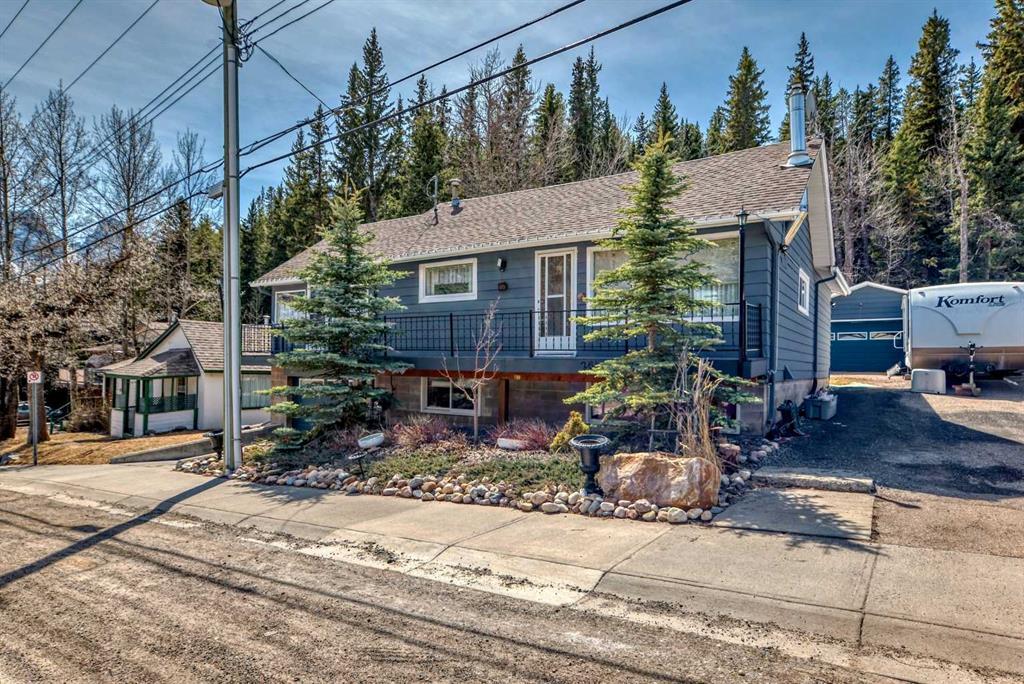167 Cougar Point Road.
Canmore,
Alberta
T1W 1A1
Amenities
- Parking Spaces5
- # of Garages2
Appliances
Dishwasher, Electric Oven, Electric Stove, Gas Stove, Microwave, Range Hood, Refrigerator, Washer/Dryer, Washer/Dryer Stacked, Gas Oven
Lot Description
Back Yard, Front Yard, Lawn, Garden, Landscaped
Listing Details
- Listing OfficeCENTURY 21 NORDIC REALTY
Goods Included
Vinyl Windows, Vaulted Ceiling(s)
Exterior
- Exterior FeaturesBalcony
- RoofAsphalt Shingle
- ConstructionWood Frame
- FoundationPoured Concrete
- Front ExposureS
- Frontage Metres7.47M 24`6"
- Lot Dimensions50x110
Room Dimensions
- Dining Room2`2 x 10`11
- Kitchen10`4 x 10`11
- Living Room18`3 x 18`2
- Master Bedroom16`10 x 13`0
- Bedroom 210`11 x 12`6
- Bedroom 37`11 x 12`5
- Bedroom 419`2 x 13`1
Data is supplied by Pillar 9™ MLS® System. Pillar 9™ is the owner of the copyright in its MLS® System. Data is deemed reliable but is not guaranteed accurate by Pillar 9™. The trademarks MLS®, Multiple Listing Service® and the associated logos are owned by The Canadian Real Estate Association (CREA) and identify the quality of services provided by real estate professionals who are members of CREA. Used under license.




















































