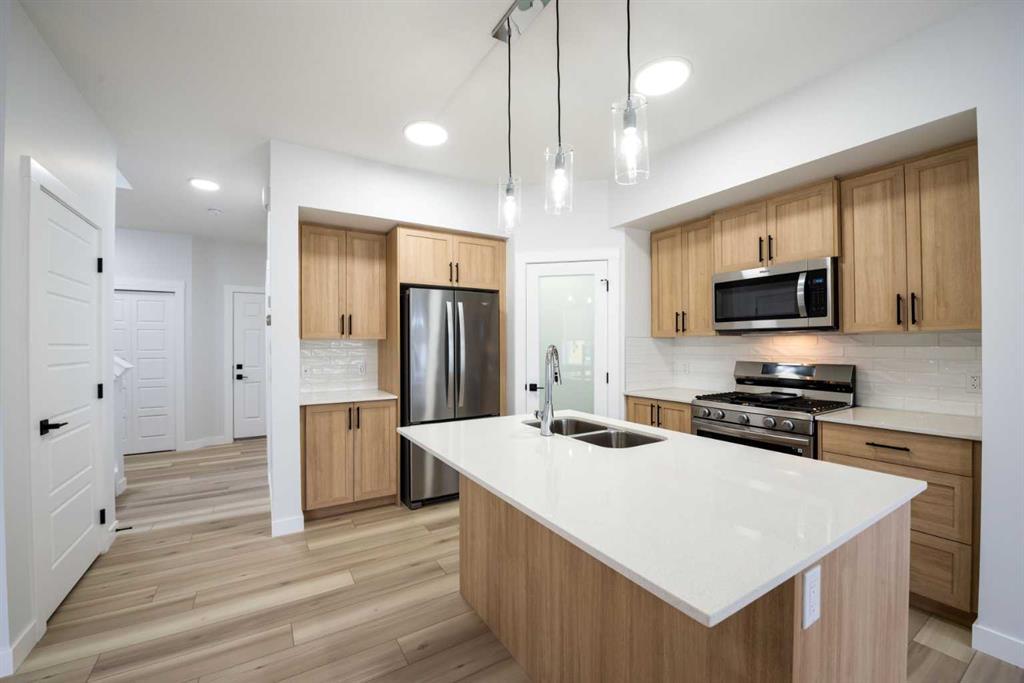181 Belmont Green Southwest.
Calgary,
Alberta
T2Z1G4
Amenities
- Parking Spaces4
- # of Garages376
Appliances
Dishwasher, Garage Control(s), Microwave Hood Fan, Refrigerator, Stove(s), Washer/Dryer Stacked, Window Coverings
Listing Details
- Listing OfficeFirst Place Realty
Goods Included
Bathroom Rough-in, High Ceilings, Kitchen Island, No Animal Home, No Smoking Home, Pantry, Quartz Counters, Separate Entrance
Room Dimensions
- Dining Room11`0 x 11`1
- Kitchen10`8 x 12`2
- Living Room12`5 x 13`0
- Master Bedroom12`8 x 13`1
- Bedroom 210`2 x 11`1
- Bedroom 310`4 x 11`9
Data is supplied by Pillar 9™ MLS® System. Pillar 9™ is the owner of the copyright in its MLS® System. Data is deemed reliable but is not guaranteed accurate by Pillar 9™. The trademarks MLS®, Multiple Listing Service® and the associated logos are owned by The Canadian Real Estate Association (CREA) and identify the quality of services provided by real estate professionals who are members of CREA. Used under license.


















































