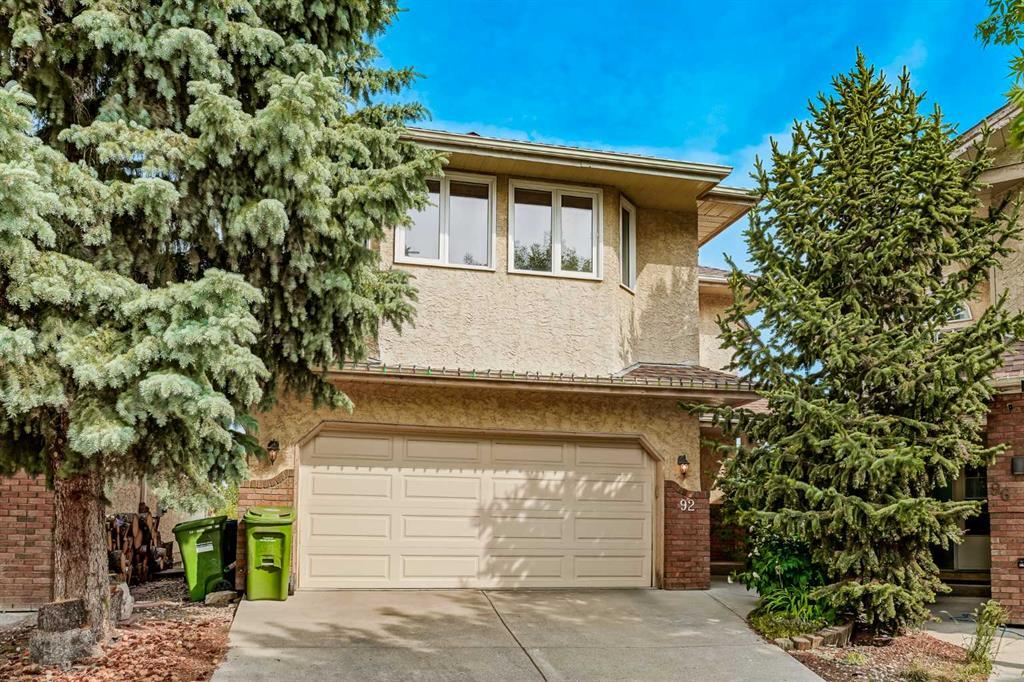92 Edgemont Estates Drive Northwest.
Calgary,
Alberta
T3A2M3
NEW
Appliances
Dishwasher, Dryer, Electric Stove, Refrigerator, Washer, Window Coverings
Lot Description
Backs on to Park/Green Space, Cul-De-Sac, No Neighbours Behind, Street Lighting, Pie Shaped Lot
Goods Included
Bar, Closet Organizers, Double Vanity, High Ceilings, No Animal Home, No Smoking Home, Open Floorplan, Vinyl Windows
Exterior
- Exterior FeaturesPrivate Yard
- RoofAsphalt Shingle
- ConstructionStucco, Wood Frame
- FoundationPoured Concrete
- Front ExposureE
- Frontage Metres6.24M 20`6"
Room Dimensions
- Den8`10 x 10`4
- Dining Room7`3 x 7`6
- Family Room13`3 x 16`2
- Kitchen10`8 x 11`1
- Living Room12`4 x 17`9
- Master Bedroom13`0 x 13`8
- Bedroom 29`4 x 14`10
- Bedroom 39`3 x 13`6
Data is supplied by Pillar 9™ MLS® System. Pillar 9™ is the owner of the copyright in its MLS® System. Data is deemed reliable but is not guaranteed accurate by Pillar 9™. The trademarks MLS®, Multiple Listing Service® and the associated logos are owned by The Canadian Real Estate Association (CREA) and identify the quality of services provided by real estate professionals who are members of CREA. Used under license.
























































