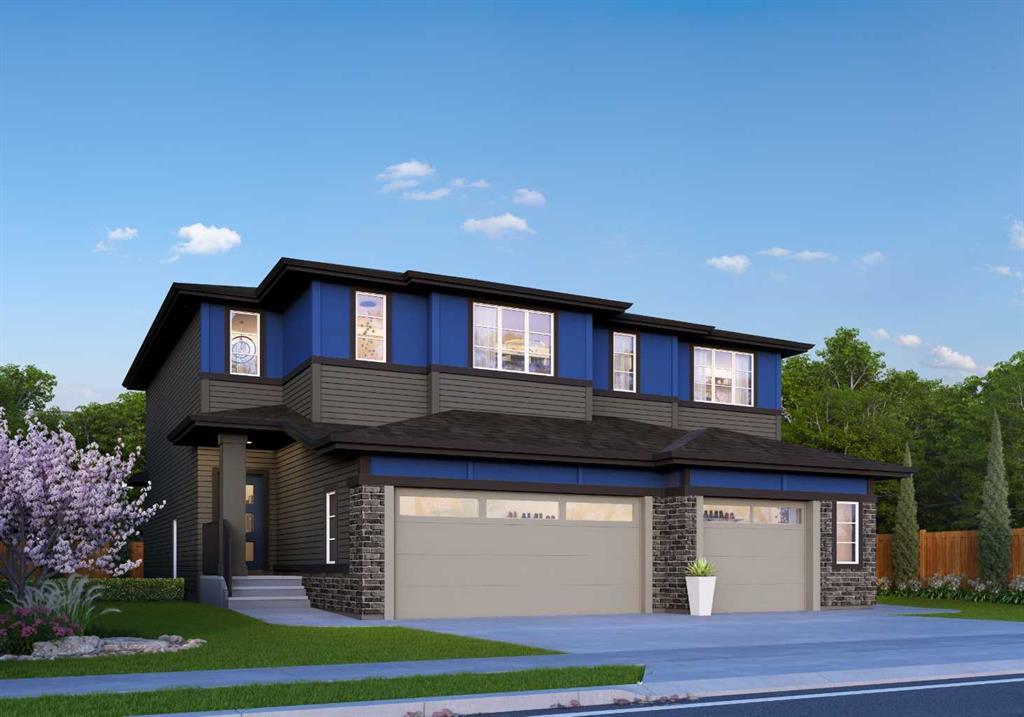4324 70 Street Northwest.
Calgary,
Alberta
T3B 2K5
Goods Included
Breakfast Bar, Central Vacuum, Double Vanity, Granite Counters, High Ceilings, Kitchen Island, Walk-In Closet(s), Wet Bar
Room Dimensions
- Den9`5 x 4`7
- Dining Room12`1 x 11`2
- Family Room18`6 x 11`2
- Kitchen15`9 x 8`7
- Living Room14`1 x 11`3
- Master Bedroom15`10 x 13`0
- Bedroom 212`8 x 10`8
- Bedroom 312`7 x 9`2
- Bedroom 418`6 x 12`3
Appliances
Bar Fridge, Built-In Oven, Dishwasher, Dryer, Electric Cooktop, Garage Control(s), Microwave, Range Hood, Refrigerator, Washer, Window Coverings
Lot Description
Back Lane, Few Trees, Landscaped, Rectangular Lot
Data is supplied by Pillar 9™ MLS® System. Pillar 9™ is the owner of the copyright in its MLS® System. Data is deemed reliable but is not guaranteed accurate by Pillar 9™. The trademarks MLS®, Multiple Listing Service® and the associated logos are owned by The Canadian Real Estate Association (CREA) and identify the quality of services provided by real estate professionals who are members of CREA. Used under license.











































