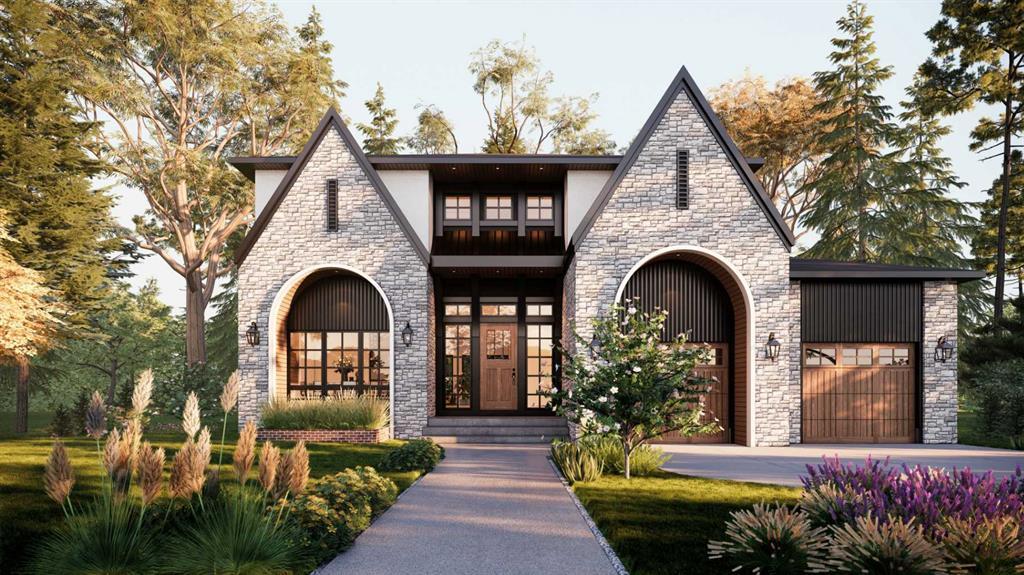6914 Livingstone Drive Southwest.
Calgary,
Alberta
T3E 5J5
Appliances
Built-In Oven, Dryer, Freezer, Gas Cooktop, Range Hood, Refrigerator, Washer
Construction
Composite Siding, Stone, Wood Frame
Room Dimensions
- Den12`0 x 11`4
- Dining Room14`0 x 14`0
- Kitchen19`0 x 11`0
- Living Room24`8 x 18`6
- Master Bedroom18`6 x 15`6
- Bedroom 214`0 x 14`0
- Bedroom 312`0 x 11`6
- Bedroom 413`0 x 11`0
- Other Room 19`6 x 8`0
Goods Included
Double Vanity, Kitchen Island, Open Floorplan, Pantry, See Remarks, Soaking Tub, Walk-In Closet(s), Wired for Sound
Listing Details
- Listing OfficeRE/MAX Realty Professionals
Data is supplied by Pillar 9™ MLS® System. Pillar 9™ is the owner of the copyright in its MLS® System. Data is deemed reliable but is not guaranteed accurate by Pillar 9™. The trademarks MLS®, Multiple Listing Service® and the associated logos are owned by The Canadian Real Estate Association (CREA) and identify the quality of services provided by real estate professionals who are members of CREA. Used under license.


















