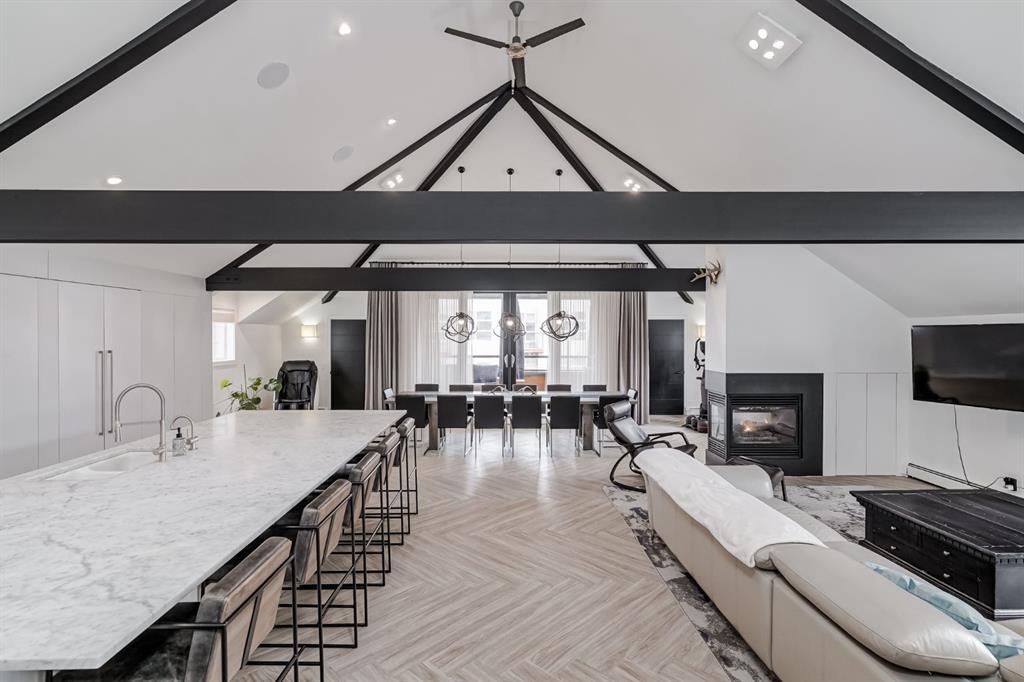10, 314 25 Avenue Southwest.
Calgary,
Alberta
T2S0L4
Interior
- HeatingBaseboard
- CoolingNone
- FireplaceYes
- # of Fireplaces1
- FireplacesGas
- # of Stories5
- FlooringVinyl
Appliances
Built-In Range, Dishwasher, Refrigerator, Washer/Dryer
Condo Fee Includes
Common Area Maintenance, Heat, Insurance, Professional Management, Reserve Fund Contributions, Water
Goods Included
High Ceilings, No Animal Home, No Smoking Home, Skylight(s), Storage
Exterior
- Exterior FeaturesBalcony
- RoofAsphalt Shingle
- ConstructionConcrete
- Front ExposureS
Room Dimensions
- Dining Room23`10 x 14`5
- Kitchen22`6 x 11`11
- Living Room19`2 x 15`4
- Master Bedroom16`5 x 11`11
- Bedroom 218`3 x 12`2
- Bedroom 311`6 x 8`9
Data is supplied by Pillar 9™ MLS® System. Pillar 9™ is the owner of the copyright in its MLS® System. Data is deemed reliable but is not guaranteed accurate by Pillar 9™. The trademarks MLS®, Multiple Listing Service® and the associated logos are owned by The Canadian Real Estate Association (CREA) and identify the quality of services provided by real estate professionals who are members of CREA. Used under license.







































