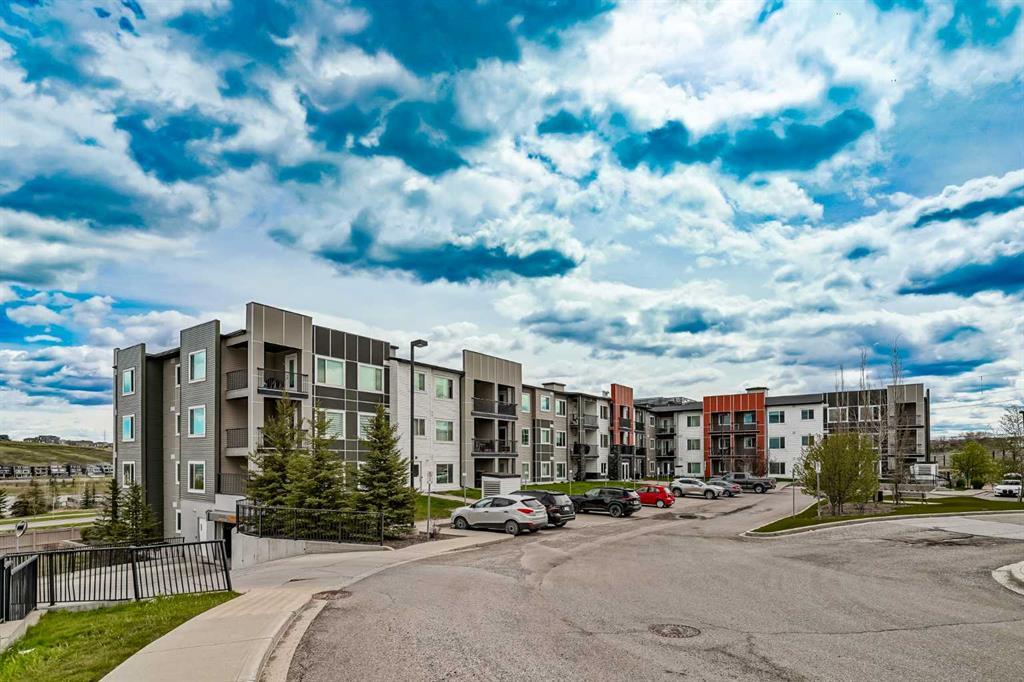114, 100 Auburn Meadows Common Southeast.
Calgary,
Alberta
T3M 2X7
Goods Included
High Ceilings, Kitchen Island, Open Floorplan
Exterior
- Exterior FeaturesOther
- FoundationPoured Concrete
- Front ExposureN
Additional Information
- ZoningM-2 d210
- HOA Fees485
- HOA Fees Freq.ANN
Condo Fee Includes
Amenities of HOA/Condo, Gas, Heat, Parking, Professional Management
Appliances
Dishwasher, Microwave, Microwave Hood Fan, Refrigerator, Stove(s), Washer/Dryer, Window Coverings
Construction
Vinyl Siding, Wood Frame, Wood Siding
Room Dimensions
- Kitchen9`0 x 12`0
- Living Room12`2 x 9`10
- Bedroom 210`1 x 8`10
- Bedroom 38`1 x 10`0
Data is supplied by Pillar 9™ MLS® System. Pillar 9™ is the owner of the copyright in its MLS® System. Data is deemed reliable but is not guaranteed accurate by Pillar 9™. The trademarks MLS®, Multiple Listing Service® and the associated logos are owned by The Canadian Real Estate Association (CREA) and identify the quality of services provided by real estate professionals who are members of CREA. Used under license.





























