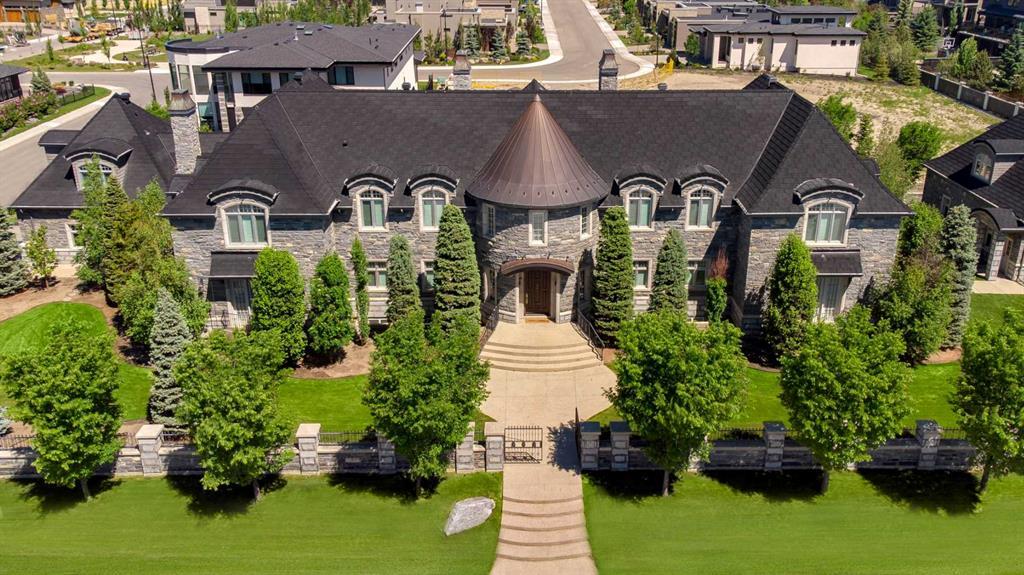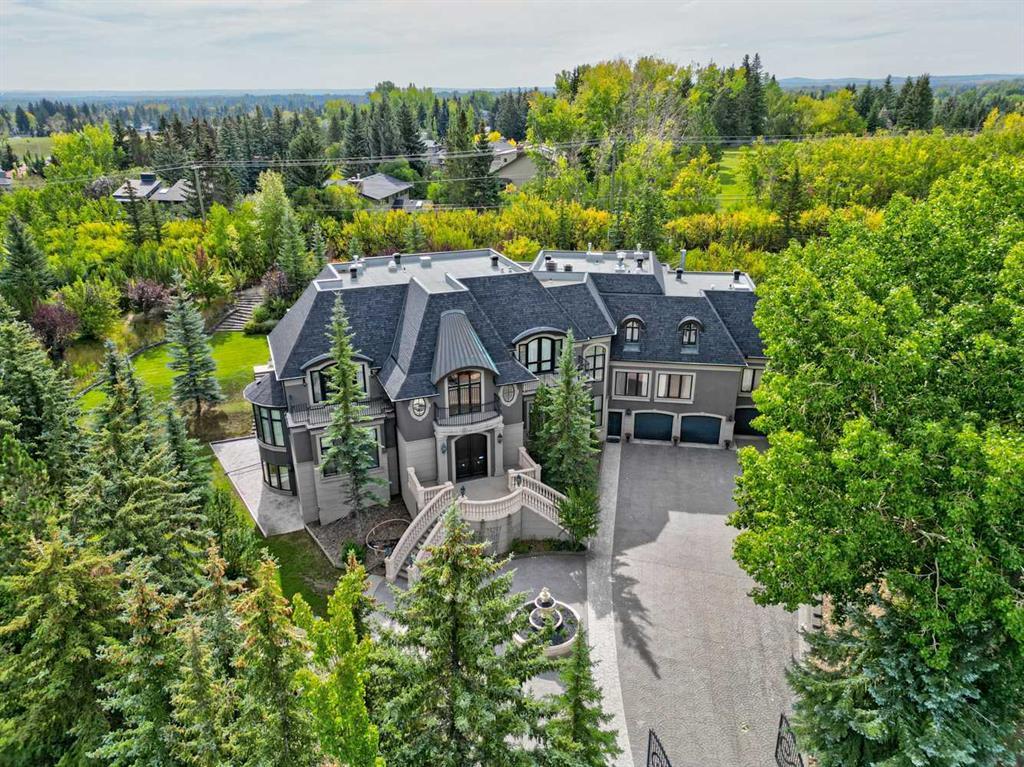914 Crescent Road Northwest.
Calgary,
Alberta
T2M 4A8
Amenities
- Parking Spaces7
- # of Garages2
Appliances
Bar Fridge, Built-In Oven, Central Air Conditioner, Dishwasher, Dryer, Garage Control(s), Microwave, Range Hood, Washer, Window Coverings, Built-In Refrigerator, Built-In Gas Range, See Remarks
Exterior
- RoofOther
- ConstructionStone, Other
- FoundationPoured Concrete
- Front ExposureSE
- Frontage Metres26.05M 85`6"
Lot Description
Back Lane, Views, Irregular Lot
Listing Details
- Listing OfficeReal Estate Professionals Inc.
Goods Included
Breakfast Bar, Built-in Features, Closet Organizers, Double Vanity, High Ceilings, Kitchen Island, Open Floorplan, Pantry, See Remarks, Walk-In Closet(s), Bar, Elevator
Room Dimensions
- Den17`5 x 19`6
- Dining Room14`3 x 15`10
- Family Room34`11 x 28`5
- Kitchen16`8 x 31`9
- Living Room23`0 x 20`2
- Master Bedroom16`4 x 17`0
- Bedroom 211`9 x 13`4
- Bedroom 313`5 x 13`6
- Bedroom 412`2 x 18`1
- Other Room 15`10 x 6`6
- Other Room 25`11 x 25`7
- Other Room 35`10 x 6`6
- Other Room 45`10 x 6`6
- Other Room 52`2 x 12`1
- Other Room 65`10 x 6`6
Data is supplied by Pillar 9™ MLS® System. Pillar 9™ is the owner of the copyright in its MLS® System. Data is deemed reliable but is not guaranteed accurate by Pillar 9™. The trademarks MLS®, Multiple Listing Service® and the associated logos are owned by The Canadian Real Estate Association (CREA) and identify the quality of services provided by real estate professionals who are members of CREA. Used under license.
























































