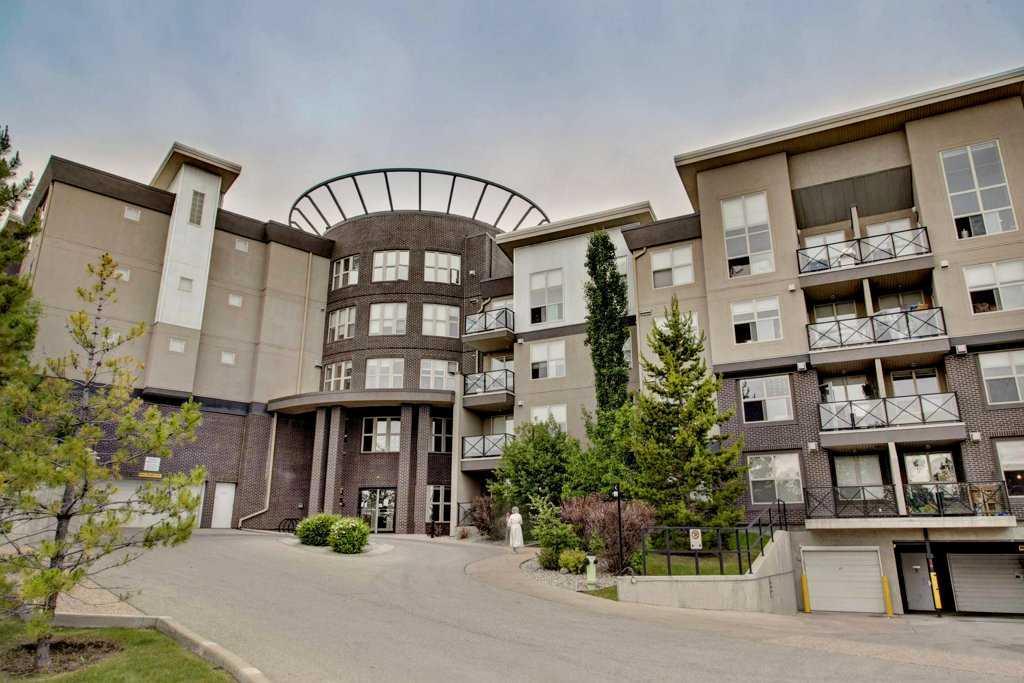601, 1540 29 Street Northwest.
Calgary,
Alberta
T2N 4M1
Appliances
Dishwasher, Dryer, Electric Stove, Refrigerator, Washer, Window Coverings
Listing Details
- Listing OfficeURBAN-REALTY.ca
Condo Fee Includes
Common Area Maintenance, Parking, Reserve Fund Contributions, Snow Removal
Goods Included
No Animal Home, No Smoking Home, Open Floorplan
Room Dimensions
- Dining Room8`5 x 8`9
- Kitchen8`5 x 10`3
- Living Room19`1 x 10`11
- Master Bedroom16`6 x 10`5
- Bedroom 214`11 x 8`3
Data is supplied by Pillar 9™ MLS® System. Pillar 9™ is the owner of the copyright in its MLS® System. Data is deemed reliable but is not guaranteed accurate by Pillar 9™. The trademarks MLS®, Multiple Listing Service® and the associated logos are owned by The Canadian Real Estate Association (CREA) and identify the quality of services provided by real estate professionals who are members of CREA. Used under license.





































