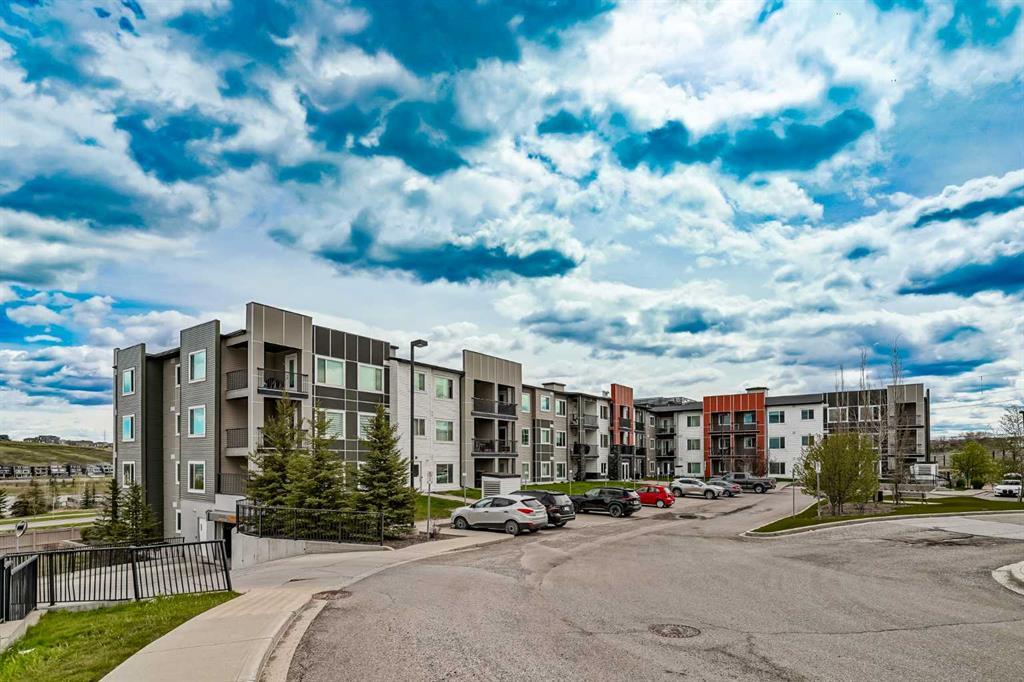3409, 522 Cranford Drive Southeast.
Calgary,
Alberta
T3M 2L7
Appliances
Dishwasher, Dryer, Electric Stove, Microwave Hood Fan, Refrigerator, Washer, Wall/Window Air Conditioner
Construction
Stone, Wood Frame, Cement Fiber Board
Room Dimensions
- Dining Room9`7 x 9`2
- Kitchen9`6 x 11`3
- Living Room11`3 x 11`11
- Master Bedroom11`5 x 11`10
- Bedroom 28`6 x 10`0
Condo Fee Includes
Common Area Maintenance, Heat, Maintenance Grounds, Sewer, Snow Removal, Water
Goods Included
No Animal Home, No Smoking Home
Exterior
- Exterior FeaturesNone
- RoofAsphalt Shingle
- FoundationPoured Concrete
- Front ExposureNE
Additional Information
- ZoningM-2
- HOA Fees165
- HOA Fees Freq.ANN
Listing Details
- Listing OfficeRE/MAX Complete Realty
Data is supplied by Pillar 9™ MLS® System. Pillar 9™ is the owner of the copyright in its MLS® System. Data is deemed reliable but is not guaranteed accurate by Pillar 9™. The trademarks MLS®, Multiple Listing Service® and the associated logos are owned by The Canadian Real Estate Association (CREA) and identify the quality of services provided by real estate professionals who are members of CREA. Used under license.




























