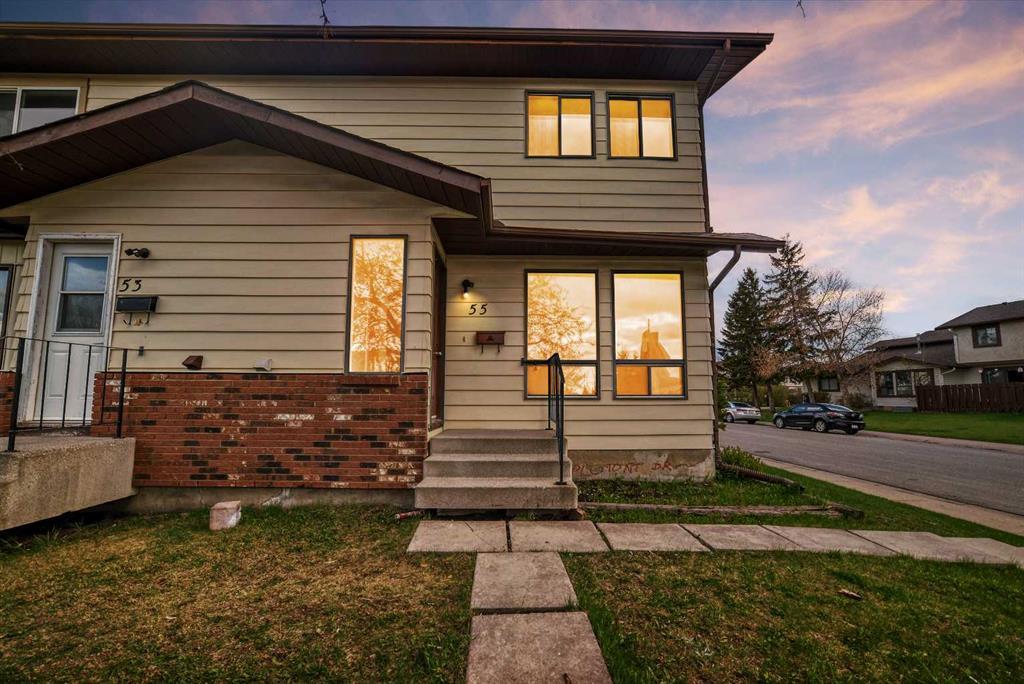2 Rivercrest Villas Southeast.
Calgary,
Alberta
T2C 4K4
REDUCED
Appliances
Dishwasher, Dryer, Electric Stove, Microwave Hood Fan, Refrigerator, Washer, Window Coverings
Listing Details
- Listing OfficeRE/MAX First
Condo Fee Includes
Maintenance Grounds, Professional Management, Reserve Fund Contributions, Snow Removal, Trash
Goods Included
No Animal Home, No Smoking Home, Pantry, Storage
Room Dimensions
- Dining Room10`0 x 10`0
- Family Room10`0 x 17`0
- Kitchen8`10 x 10`11
- Living Room9`11 x 13`3
- Master Bedroom13`0 x 14`4
- Bedroom 29`8 x 12`5
Data is supplied by Pillar 9™ MLS® System. Pillar 9™ is the owner of the copyright in its MLS® System. Data is deemed reliable but is not guaranteed accurate by Pillar 9™. The trademarks MLS®, Multiple Listing Service® and the associated logos are owned by The Canadian Real Estate Association (CREA) and identify the quality of services provided by real estate professionals who are members of CREA. Used under license.






































