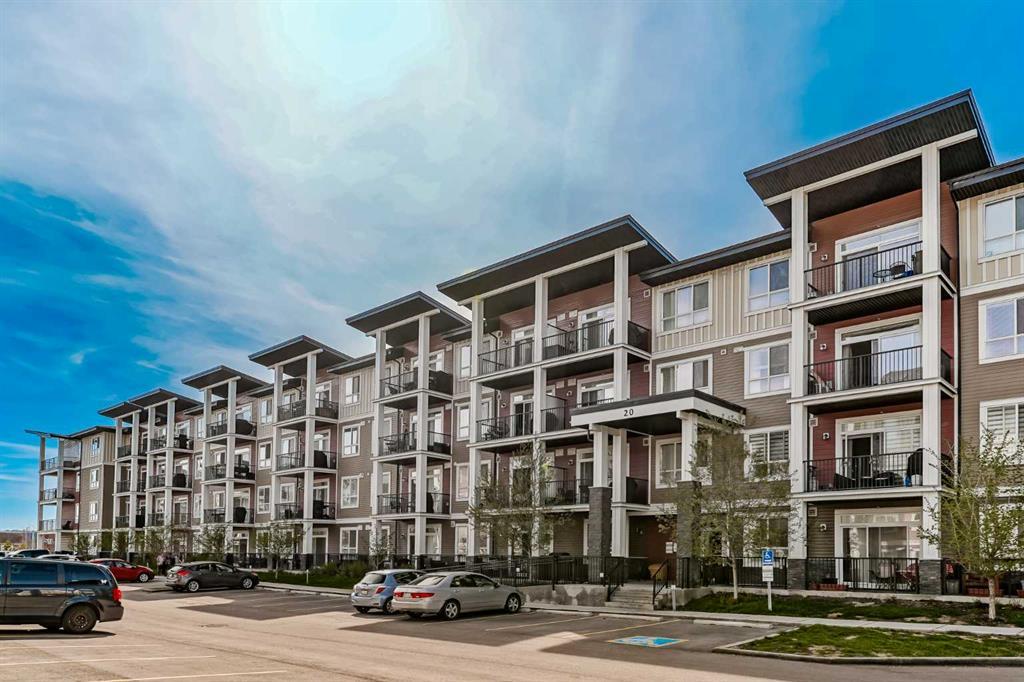422, 1305 Glenmore Trail Southwest.
Calgary,
Alberta
T2V 4Y8
Exterior
- Exterior FeaturesBalcony
- ConstructionWood Frame
- Front ExposureN
Room Dimensions
- Kitchen8`0 x 7`5
- Living Room12`8 x 18`7
- Bedroom 215`1 x 11`5
Condo Fee Includes
Common Area Maintenance, Heat, Insurance, Maintenance Grounds, Parking, Professional Management, Reserve Fund Contributions, Sewer, Water
Appliances
Dishwasher, Electric Range, Microwave Hood Fan, Refrigerator, Window Coverings
Data is supplied by Pillar 9™ MLS® System. Pillar 9™ is the owner of the copyright in its MLS® System. Data is deemed reliable but is not guaranteed accurate by Pillar 9™. The trademarks MLS®, Multiple Listing Service® and the associated logos are owned by The Canadian Real Estate Association (CREA) and identify the quality of services provided by real estate professionals who are members of CREA. Used under license.






















