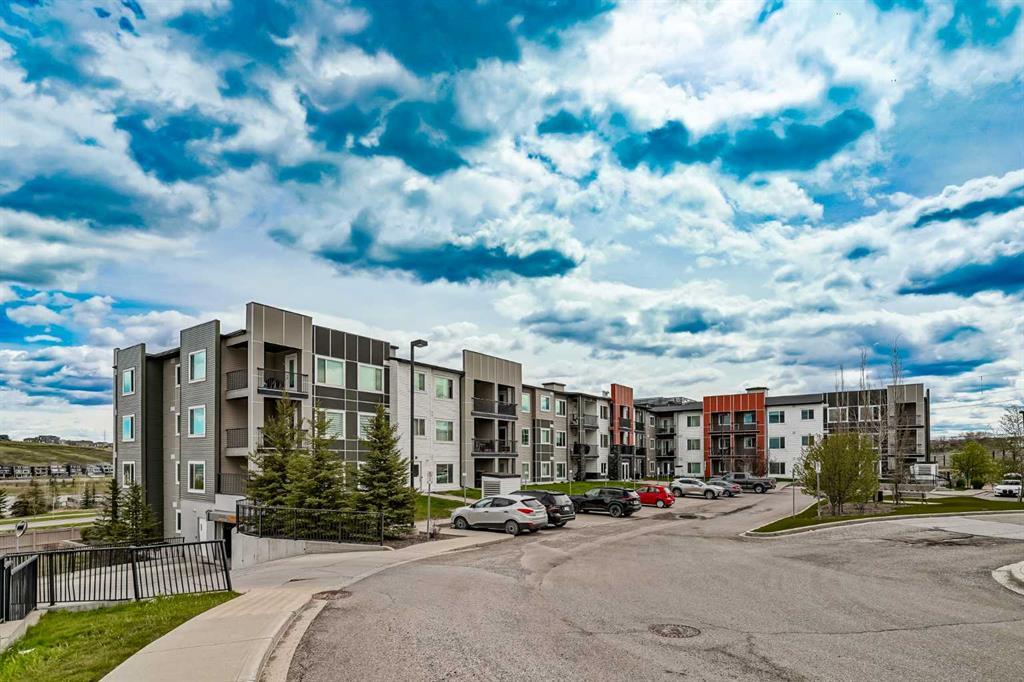104, 121 Quarry Way Southeast.
Calgary,
Alberta
T2C 5J1
Appliances
Dishwasher, Electric Stove, Garage Control(s), Gas Cooktop, Microwave, Refrigerator, Washer/Dryer, Window Coverings
Listing Details
- Listing OfficeRE/MAX Landan Real Estate
Condo Fee Includes
Common Area Maintenance, Gas, Heat, Insurance, Maintenance Grounds, Professional Management, Reserve Fund Contributions, Sewer, Snow Removal, Trash, Water
Goods Included
Built-in Features, Closet Organizers, Elevator, Granite Counters, High Ceilings, Kitchen Island, No Smoking Home, Open Floorplan
Exterior
- Exterior FeaturesCourtyard
- RoofRubber
- ConstructionConcrete
- FoundationPoured Concrete
- Front ExposureS
Room Dimensions
- Dining Room32`7 x 27`4
- Kitchen53`7 x 39`1
- Living Room55`6 x 49`3
- Master Bedroom42`8 x 35`0
Data is supplied by Pillar 9™ MLS® System. Pillar 9™ is the owner of the copyright in its MLS® System. Data is deemed reliable but is not guaranteed accurate by Pillar 9™. The trademarks MLS®, Multiple Listing Service® and the associated logos are owned by The Canadian Real Estate Association (CREA) and identify the quality of services provided by real estate professionals who are members of CREA. Used under license.




































