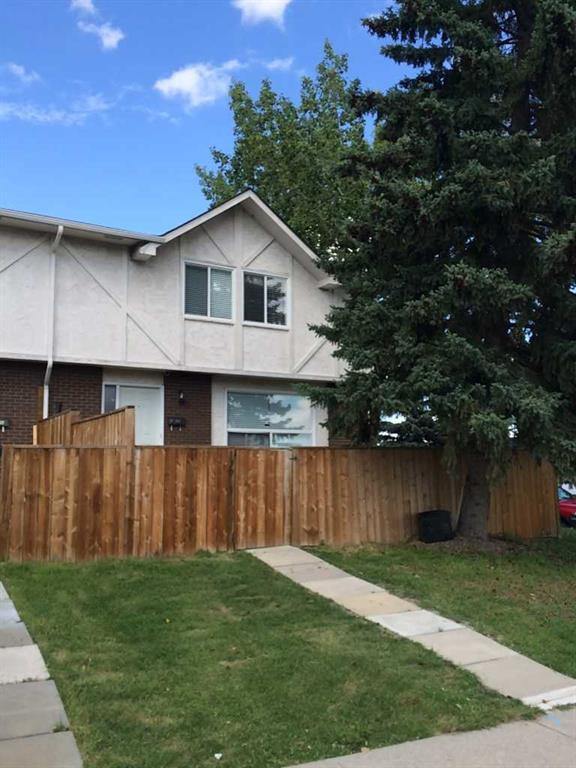13, 310 Brookmere Road Southwest, Braeside., , T2W 2T7
- 3 Beds
- 2 Full Baths
- 1,201 SqFt
Residential
Calgary, Alberta
Completely Renovated From Top To Bottom & Located In The Established Community Of Braeside, This 3 Bedroom Townhome With A Fully Developed Walk-out Basement Offers Over 1700 Sq Ft Of Developed Living Space. The Main Level Presents Stylish N ...(more)





















