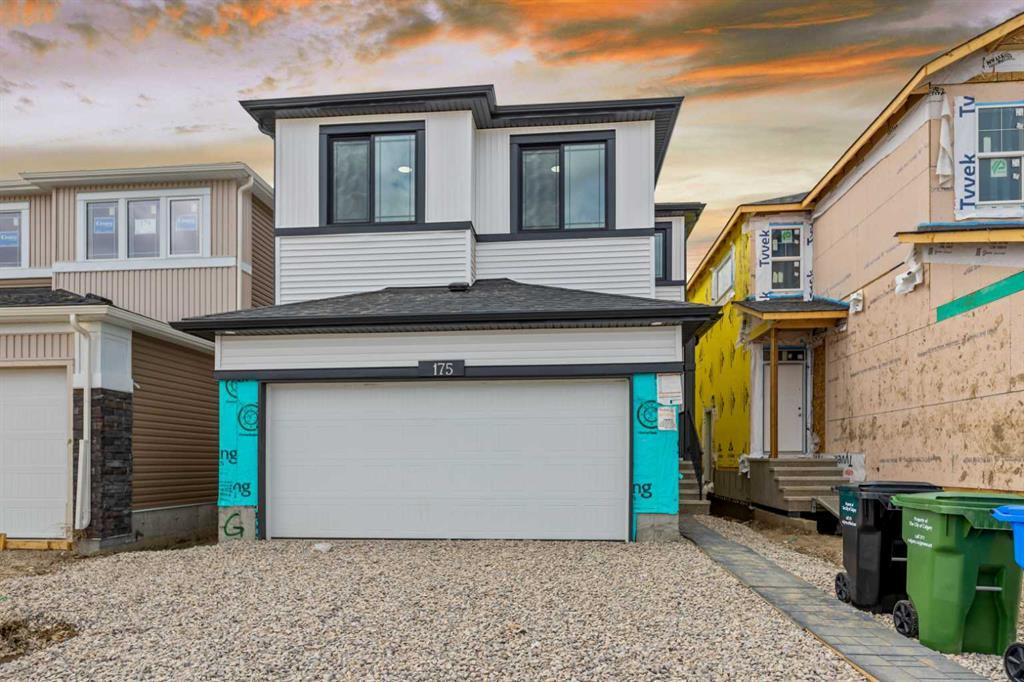175 Hotchkiss Manor Southeast.
Calgary,
Alberta
T3S 0G5
Amenities
- Parking Spaces2
- # of Garages2
Appliances
Built-In Oven, Dishwasher, Dryer, Garage Control(s), Gas Stove, Microwave, Refrigerator, Washer
Listing Details
- Listing OfficeMaxWell Central
Goods Included
Kitchen Island, No Smoking Home, Pantry, Separate Entrance
Exterior
- Exterior FeaturesOther
- Lot DescriptionSee Remarks
- RoofAsphalt Shingle
- ConstructionWood Frame
- FoundationPoured Concrete
- Front ExposureNE
- Frontage Metres8.96M 29`5"
- Site InfluenceSee Remarks
Room Dimensions
- Dining Room10`6 x 10`5
- Kitchen12`10 x 10`6
- Living Room14`1 x 12`6
- Master Bedroom15`1 x 12`7
- Bedroom 211`6 x 10`4
- Bedroom 310`3 x 9`3
- Bedroom 412`7 x 9`3
Data is supplied by Pillar 9™ MLS® System. Pillar 9™ is the owner of the copyright in its MLS® System. Data is deemed reliable but is not guaranteed accurate by Pillar 9™. The trademarks MLS®, Multiple Listing Service® and the associated logos are owned by The Canadian Real Estate Association (CREA) and identify the quality of services provided by real estate professionals who are members of CREA. Used under license.









































