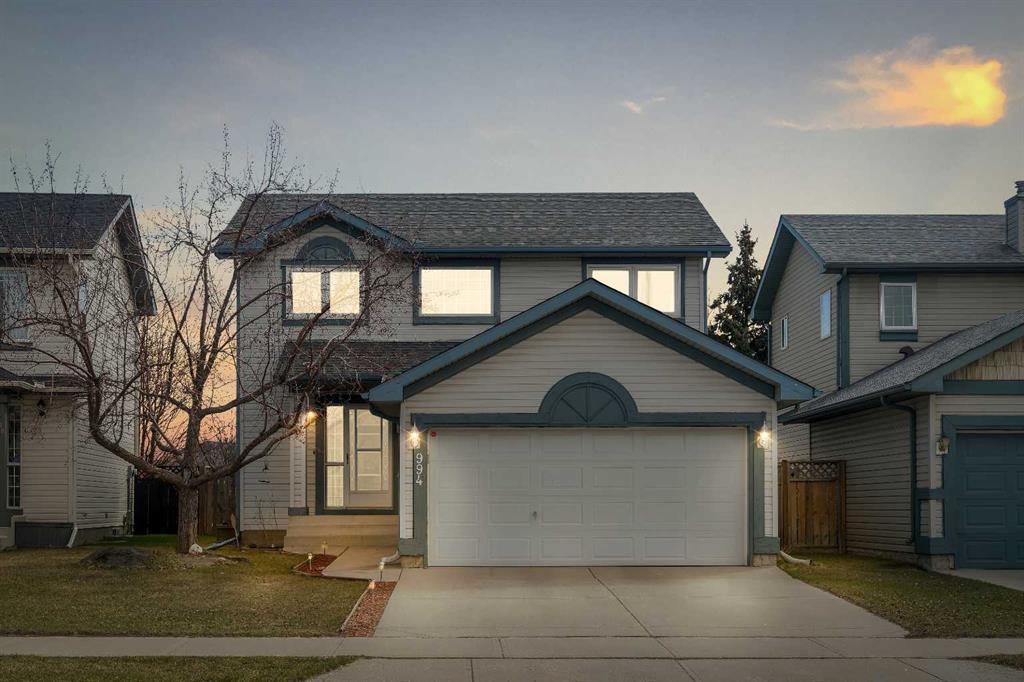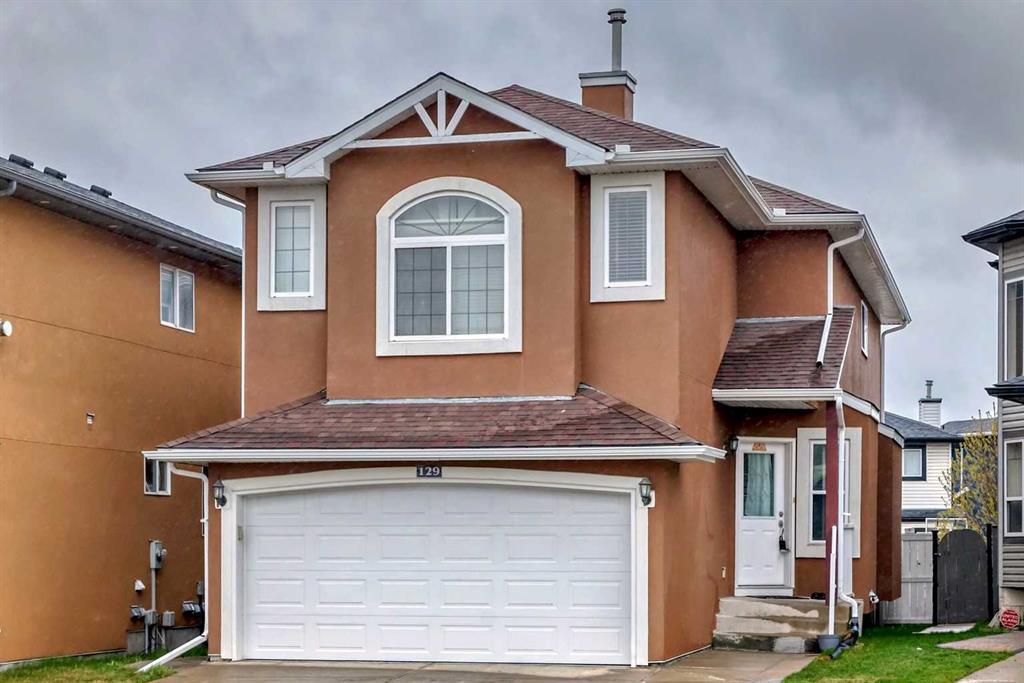994 Coventry Drive Northeast.
Calgary,
Alberta
T3K 4P1
Goods Included
Ceiling Fan(s), Kitchen Island, Walk-In Closet(s), Suspended Ceiling, Tile Counters
Room Dimensions
- Kitchen16`5 x 11`11
- Living Room15`5 x 17`1
- Master Bedroom12`0 x 14`1
- Bedroom 210`11 x 12`5
- Bedroom 310`0 x 9`11
- Bedroom 411`7 x 8`0
Appliances
Dishwasher, Dryer, Electric Range, Microwave, Range Hood, Refrigerator, Washer
Lot Description
Backs on to Park/Green Space, No Neighbours Behind
Listing Details
- Listing OfficeReal Broker
Data is supplied by Pillar 9™ MLS® System. Pillar 9™ is the owner of the copyright in its MLS® System. Data is deemed reliable but is not guaranteed accurate by Pillar 9™. The trademarks MLS®, Multiple Listing Service® and the associated logos are owned by The Canadian Real Estate Association (CREA) and identify the quality of services provided by real estate professionals who are members of CREA. Used under license.















































