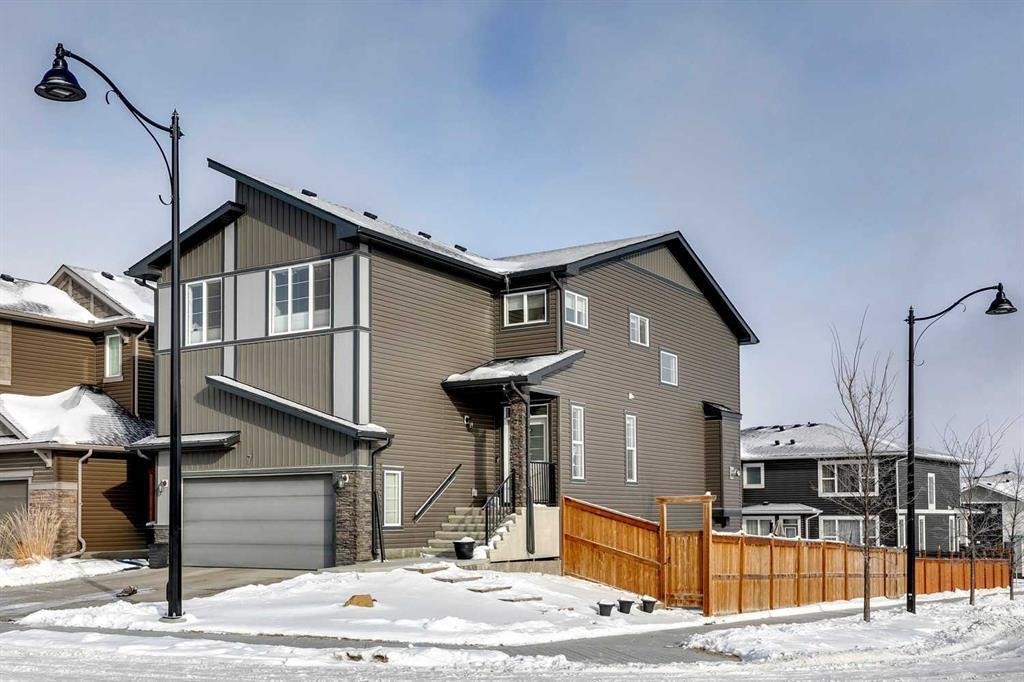7 Crestbrook Link Southwest.
Calgary,
Alberta
T3B6H1
Goods Included
Kitchen Island, No Smoking Home, Quartz Counters, Separate Entrance
Exterior
- Exterior FeaturesPlayground
- Lot DescriptionCorner Lot
- RoofAsphalt Shingle
- ConstructionWood Frame
- FoundationPoured Concrete
- Front ExposureS
- Frontage Metres12.25M 40`2"
- Site InfluenceCorner Lot
Room Dimensions
- Dining Room12`7 x 11`5
- Kitchen15`4 x 14`2
- Living Room14`6 x 13`0
- Master Bedroom14`8 x 13`11
- Bedroom 212`0 x 9`3
- Bedroom 312`0 x 9`3
Appliances
Central Air Conditioner, Dishwasher, Dryer, Electric Cooktop, Microwave, Range Hood, Refrigerator, Washer, Oven-Built-In
Additional Information
- ZoningR-1s
- HOA Fees150
- HOA Fees Freq.ANN
Data is supplied by Pillar 9™ MLS® System. Pillar 9™ is the owner of the copyright in its MLS® System. Data is deemed reliable but is not guaranteed accurate by Pillar 9™. The trademarks MLS®, Multiple Listing Service® and the associated logos are owned by The Canadian Real Estate Association (CREA) and identify the quality of services provided by real estate professionals who are members of CREA. Used under license.














































