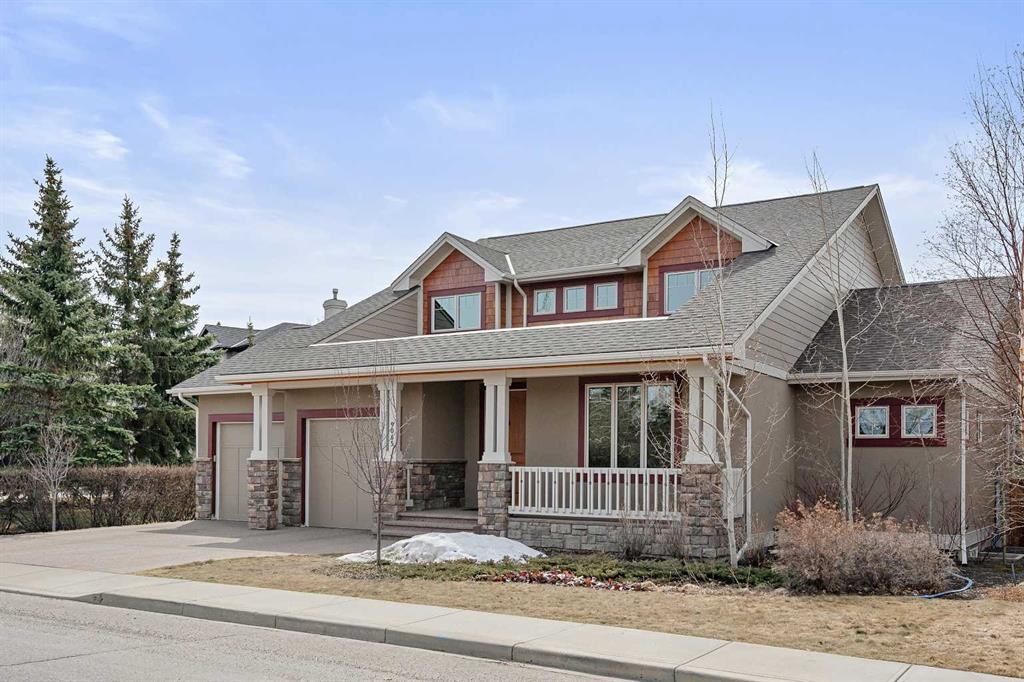9065 9 Avenue Southwest.
Calgary,
Alberta
T3H4E1
Amenities
- Parking Spaces4
- # of Garages2
Appliances
Built-In Oven, Dishwasher, Microwave, Range Hood, Refrigerator, Stove(s), Washer/Dryer, Window Coverings
Lot Description
Back Yard, Lawn, Landscaped, Rectangular Lot
Goods Included
Bar, Breakfast Bar, Built-in Features, Ceiling Fan(s), Closet Organizers, High Ceilings, Kitchen Island, Open Floorplan, Pantry, See Remarks, Storage, Vaulted Ceiling(s), Walk-In Closet(s)
Exterior
- Exterior FeaturesPrivate Yard
- RoofAsphalt Shingle
- ConstructionCedar, Stucco
- FoundationPoured Concrete
- Front ExposureN
- Frontage Metres20.29M 66`7"
Room Dimensions
- Den13`9 x 13`2
- Dining Room19`7 x 8`0
- Kitchen22`6 x 14`8
- Living Room19`0 x 17`1
- Master Bedroom16`6 x 15`0
- Bedroom 214`6 x 13`3
- Bedroom 313`9 x 13`3
- Bedroom 412`6 x 13`1
Data is supplied by Pillar 9™ MLS® System. Pillar 9™ is the owner of the copyright in its MLS® System. Data is deemed reliable but is not guaranteed accurate by Pillar 9™. The trademarks MLS®, Multiple Listing Service® and the associated logos are owned by The Canadian Real Estate Association (CREA) and identify the quality of services provided by real estate professionals who are members of CREA. Used under license.
























































