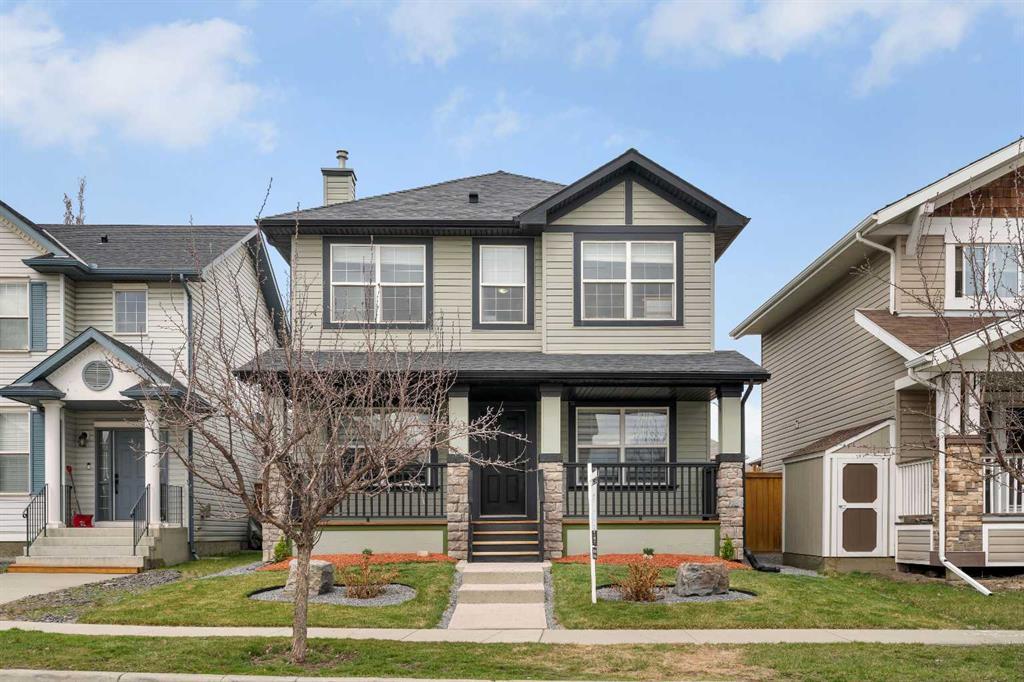128 Prestwick Point Southeast.
Calgary,
Alberta
T2Z 4K7
Appliances
Central Air Conditioner, Dishwasher, Dryer, Electric Stove, Garage Control(s), Range Hood, Refrigerator, Washer, Window Coverings
Construction
Stone, Vinyl Siding, Wood Frame
Additional Information
- ZoningR-1N
- HOA Fees226
- HOA Fees Freq.ANN
Listing Details
- Listing OfficeRE/MAX First
Goods Included
Kitchen Island, Pantry, Quartz Counters, Soaking Tub, Walk-In Closet(s)
Lot Description
Back Lane, Back Yard, Cul-De-Sac, Landscaped, Rectangular Lot
Room Dimensions
- Dining Room6`5 x 10`2
- Family Room12`6 x 18`3
- Kitchen12`8 x 10`2
- Living Room16`6 x 14`11
- Master Bedroom12`11 x 17`9
- Bedroom 213`4 x 9`2
- Bedroom 312`10 x 9`6
- Other Room 14`1 x 5`5
Data is supplied by Pillar 9™ MLS® System. Pillar 9™ is the owner of the copyright in its MLS® System. Data is deemed reliable but is not guaranteed accurate by Pillar 9™. The trademarks MLS®, Multiple Listing Service® and the associated logos are owned by The Canadian Real Estate Association (CREA) and identify the quality of services provided by real estate professionals who are members of CREA. Used under license.






































