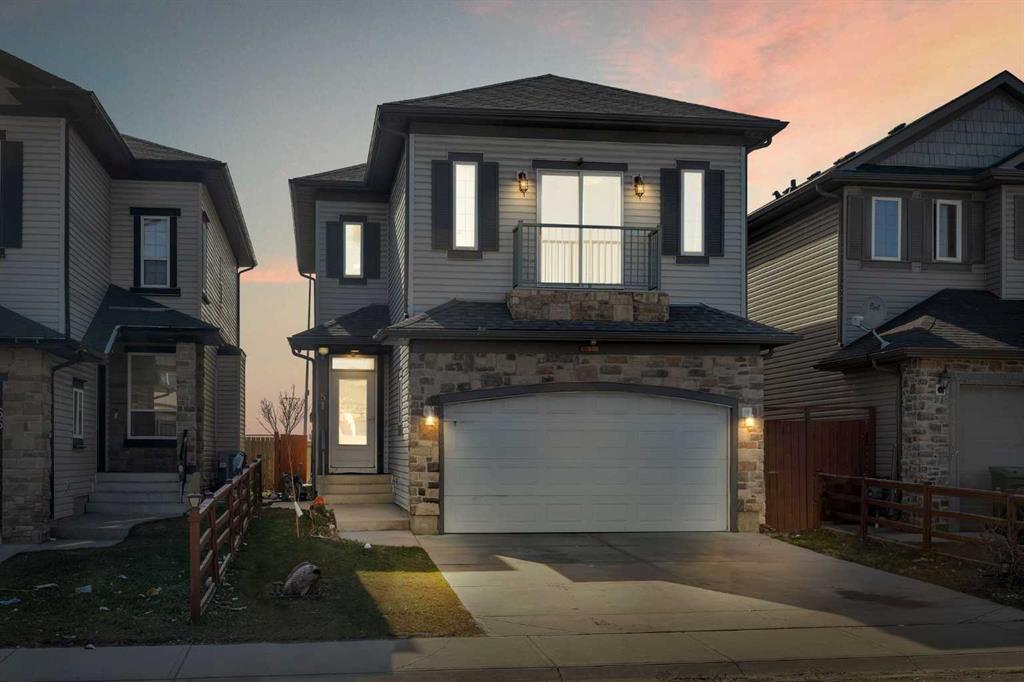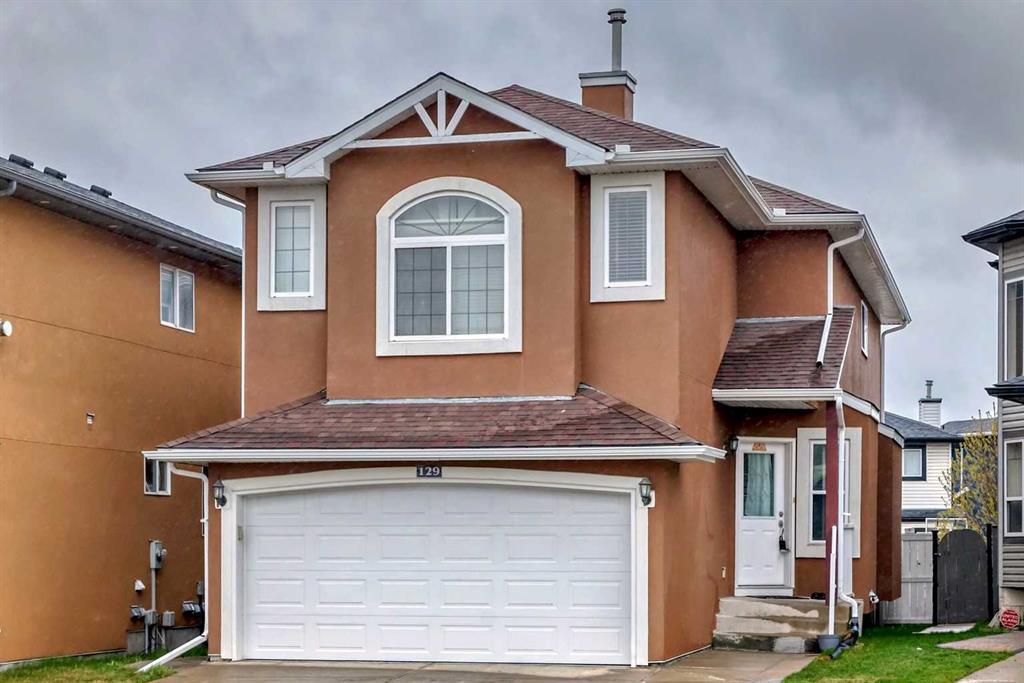51 Taracove Estate Drive Northeast.
Calgary,
Alberta
T3J 0K5
Goods Included
Built-in Features, Chandelier, Closet Organizers, Double Vanity, Granite Counters, Jetted Tub, Kitchen Island, No Animal Home, No Smoking Home, Open Floorplan, Pantry, See Remarks, Storage, Vinyl Windows, Walk-In Closet(s), Separate Entrance
Exterior
- RoofAsphalt Shingle
- ConstructionVinyl Siding
- FoundationPoured Concrete
- Front ExposureE
- Frontage Metres9.76M 32`0"
Lot Description
Back Yard, Low Maintenance Landscape, Street Lighting, Rectangular Lot
Listing Details
- Listing OfficeReal Broker
Amenities
- Parking Spaces4
- # of Garages2
Appliances
Dishwasher, Electric Stove, Microwave, Range Hood, Refrigerator, Washer/Dryer
Room Dimensions
- Dining Room10`4 x 9`11
- Kitchen10`4 x 13`6
- Living Room12`8 x 19`4
- Master Bedroom12`11 x 19`3
- Bedroom 212`2 x 10`6
- Bedroom 312`2 x 11`9
- Bedroom 410`6 x 15`8
Data is supplied by Pillar 9™ MLS® System. Pillar 9™ is the owner of the copyright in its MLS® System. Data is deemed reliable but is not guaranteed accurate by Pillar 9™. The trademarks MLS®, Multiple Listing Service® and the associated logos are owned by The Canadian Real Estate Association (CREA) and identify the quality of services provided by real estate professionals who are members of CREA. Used under license.















































