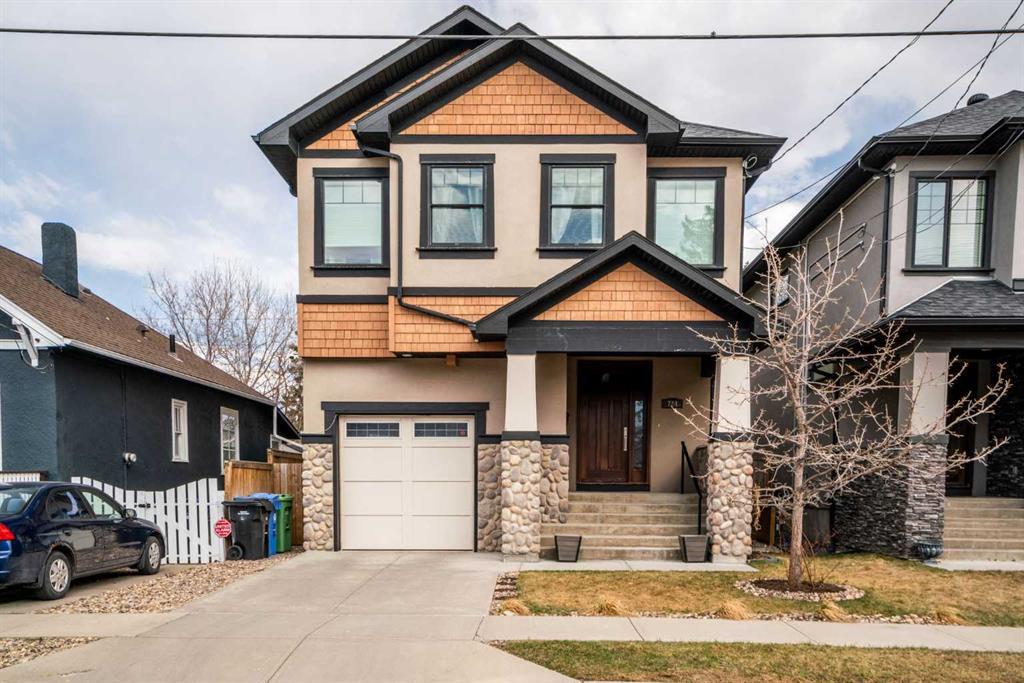724 14a Street Southeast.
Calgary,
Alberta
T2G3K8
Goods Included
Built-in Features, Double Vanity, High Ceilings, Kitchen Island, No Animal Home, No Smoking Home, Open Floorplan, Quartz Counters, Skylight(s), Soaking Tub, Walk-In Closet(s)
Room Dimensions
- Dining Room14`6 x 11`0
- Kitchen16`2 x 8`7
- Living Room9`1 x 16`11
- Master Bedroom12`5 x 16`3
- Bedroom 211`7 x 14`2
- Bedroom 311`7 x 14`1
- Bedroom 49`11 x 11`7
Appliances
Built-In Oven, Built-In Refrigerator, Central Air Conditioner, Dishwasher, Garage Control(s), Gas Cooktop, Microwave, Range Hood, Washer/Dryer, Window Coverings
Exterior
- RoofAsphalt Shingle
- ConstructionStone, Stucco
- FoundationPoured Concrete
- Front ExposureW
- Frontage Metres10.06M 33`0"
Lot Description
Back Yard, Low Maintenance Landscape, Interior Lot, Landscaped, City Lot
Listing Details
- Listing OfficeGreater Property Group
Data is supplied by Pillar 9™ MLS® System. Pillar 9™ is the owner of the copyright in its MLS® System. Data is deemed reliable but is not guaranteed accurate by Pillar 9™. The trademarks MLS®, Multiple Listing Service® and the associated logos are owned by The Canadian Real Estate Association (CREA) and identify the quality of services provided by real estate professionals who are members of CREA. Used under license.
























































