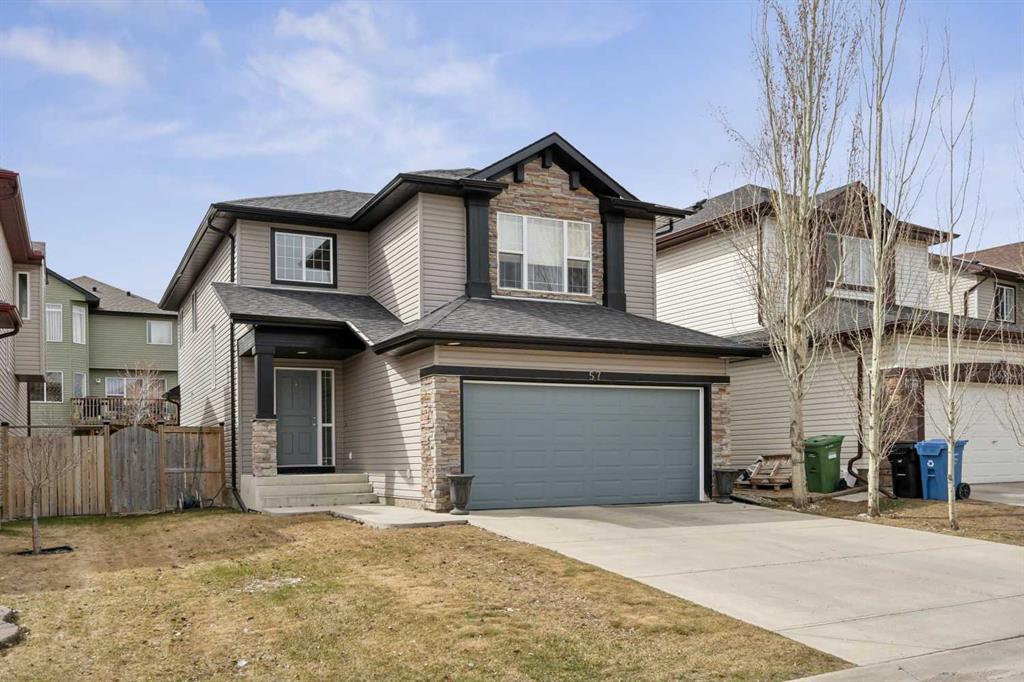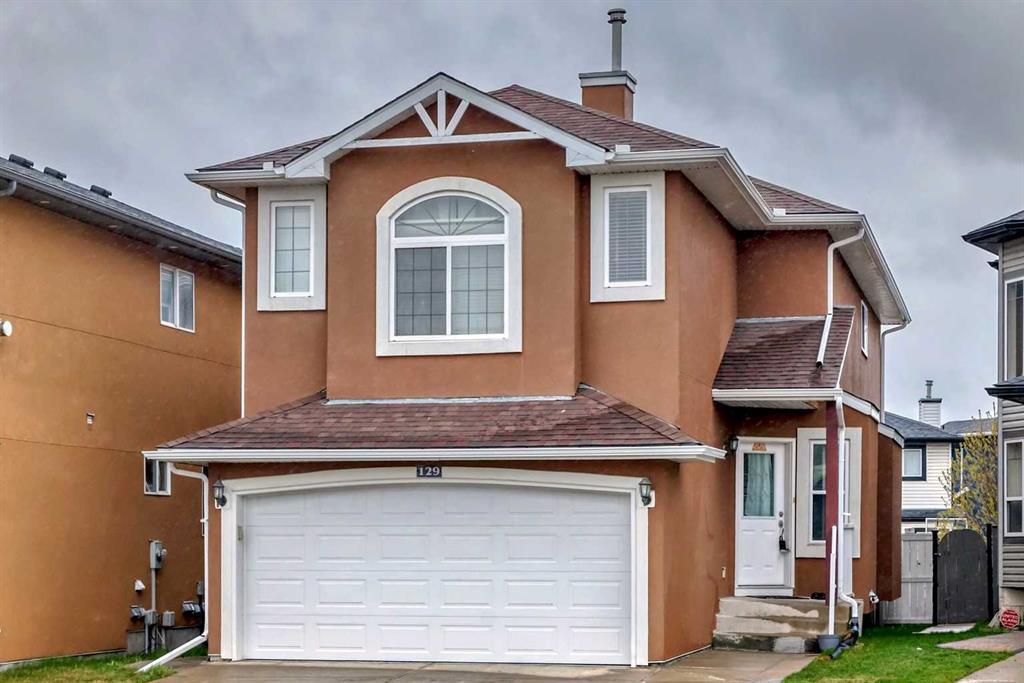57 Everhollow Rise Southwest.
Calgary,
Alberta
T2Y 5H2
Goods Included
Granite Counters, No Animal Home, No Smoking Home, Tankless Hot Water
Exterior
- Exterior FeaturesPlayground
- Lot DescriptionRectangular Lot
- RoofAsphalt Shingle
- ConstructionWood Frame
- FoundationPoured Concrete
- Front ExposureN
- Frontage Metres10.97M 36`0"
- Site InfluenceRectangular Lot
Room Dimensions
- Dining Room11`11 x 9`6
- Kitchen12`6 x 11`6
- Living Room14`11 x 12`11
- Master Bedroom13`4 x 11`7
- Bedroom 210`11 x 8`11
- Bedroom 39`11 x 8`11
Appliances
Dishwasher, Electric Range, Microwave Hood Fan, Refrigerator, Washer/Dryer
Data is supplied by Pillar 9™ MLS® System. Pillar 9™ is the owner of the copyright in its MLS® System. Data is deemed reliable but is not guaranteed accurate by Pillar 9™. The trademarks MLS®, Multiple Listing Service® and the associated logos are owned by The Canadian Real Estate Association (CREA) and identify the quality of services provided by real estate professionals who are members of CREA. Used under license.











































