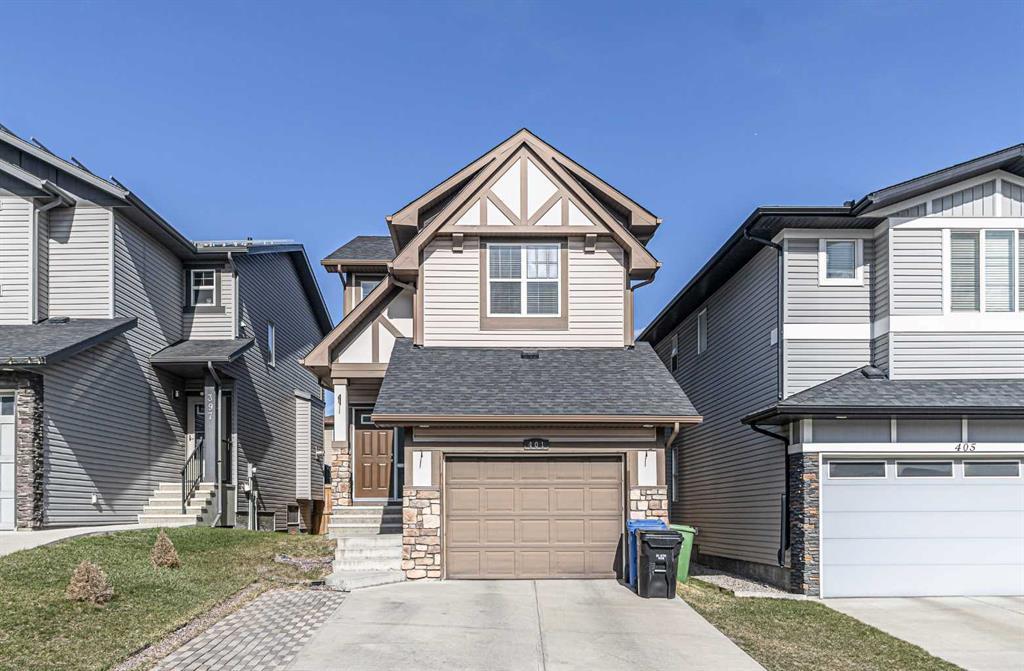401 Panton Way Northwest.
Calgary,
Alberta
T3K 0B6
Goods Included
No Animal Home, No Smoking Home
Construction
Concrete, Vinyl Siding, Wood Frame
Room Dimensions
- Dining Room11`5 x 6`6
- Family Room28`8 x 11`11
- Kitchen12`6 x 8`8
- Living Room13`5 x 12`11
- Master Bedroom13`5 x 12`11
- Bedroom 210`7 x 8`11
- Bedroom 310`5 x 8`11
Appliances
Dishwasher, Electric Stove, Garage Control(s), Refrigerator, Washer/Dryer, Window Coverings
Additional Information
- ZoningR-1N
- HOA Fees262
- HOA Fees Freq.ANN
Listing Details
- Listing OfficeURBAN-REALTY.ca
Data is supplied by Pillar 9™ MLS® System. Pillar 9™ is the owner of the copyright in its MLS® System. Data is deemed reliable but is not guaranteed accurate by Pillar 9™. The trademarks MLS®, Multiple Listing Service® and the associated logos are owned by The Canadian Real Estate Association (CREA) and identify the quality of services provided by real estate professionals who are members of CREA. Used under license.


































