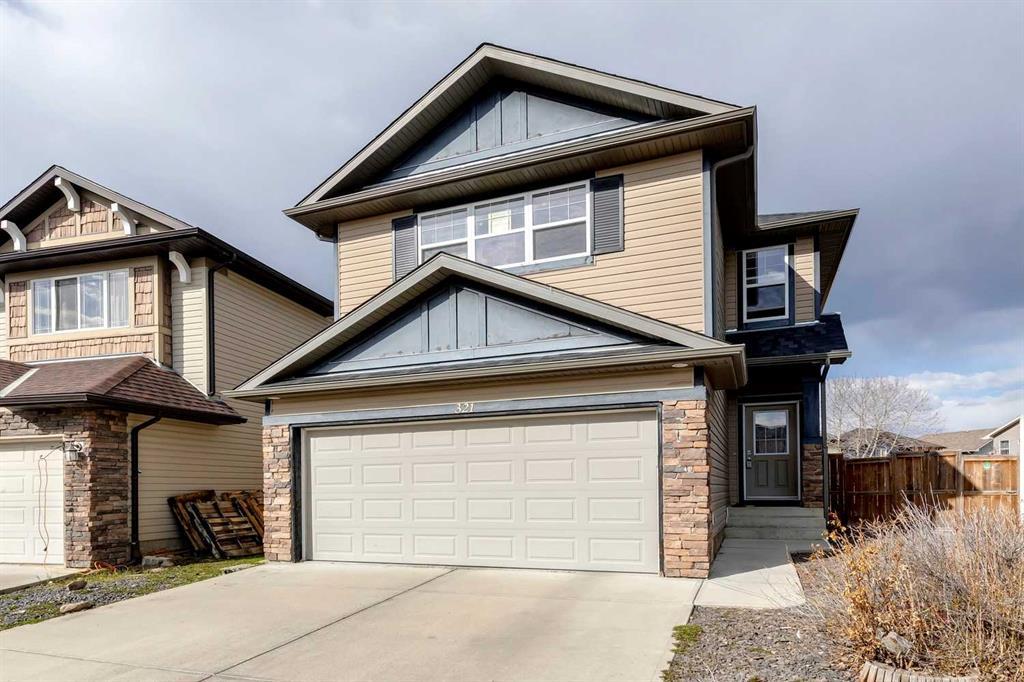128 Edgebank Circle Northwest, Edgemont, , T3A 4W2
- 5 Beds
- 4 Full Baths
- 2,175 SqFt
Residential
Calgary, Alberta
Welcome To 128 Edgebank Circle, A Charming Two-story Residence Boasting A Rare Five Bedrooms, Over 3100sq/ft Of Living Space, Situated In A Tranquil Loop Within The Highly Sought-after Community Of Edgemont. Impeccably Cared For, This Prope ...(more)























































