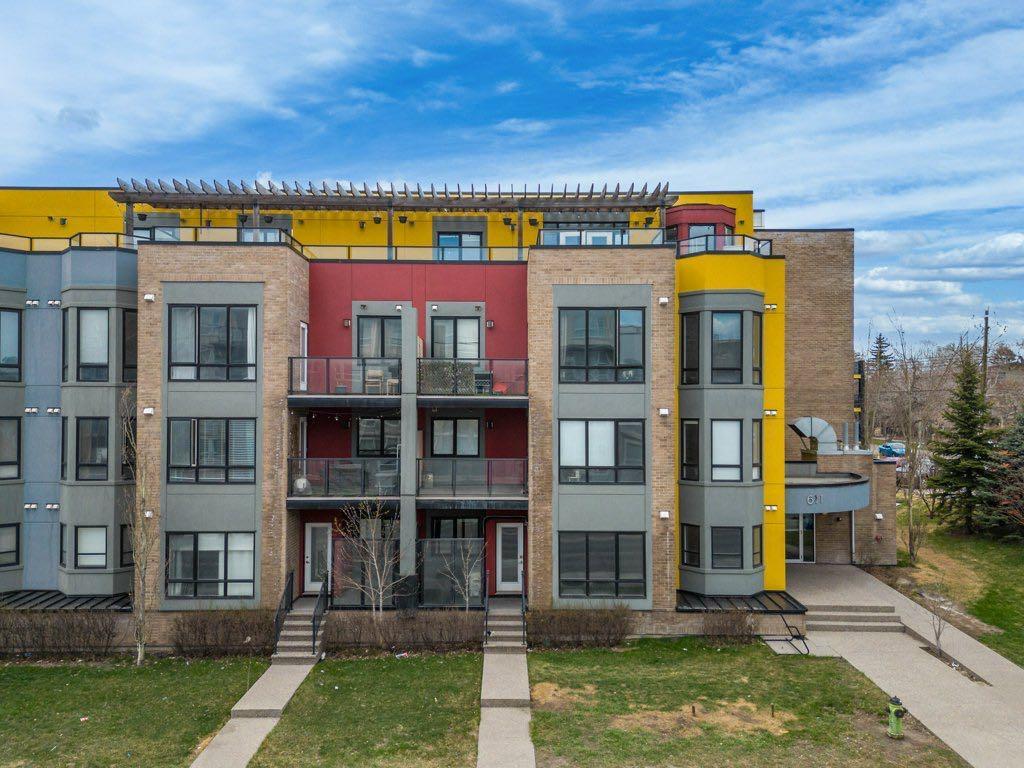101, 611 Edmonton Trail Northeast.
Calgary,
Alberta
T2E 3J3
Appliances
Dishwasher, Electric Stove, Microwave Hood Fan, Refrigerator, Washer/Dryer Stacked, Window Coverings
Listing Details
- Listing OfficeRE/MAX First
Condo Fee Includes
Common Area Maintenance, Heat, Insurance, Parking, Professional Management, Sewer, Water
Goods Included
Breakfast Bar, Elevator, Quartz Counters
Room Dimensions
- Kitchen7`10 x 9`11
- Master Bedroom15`8 x 11`0
- Bedroom 210`7 x 10`8
Data is supplied by Pillar 9™ MLS® System. Pillar 9™ is the owner of the copyright in its MLS® System. Data is deemed reliable but is not guaranteed accurate by Pillar 9™. The trademarks MLS®, Multiple Listing Service® and the associated logos are owned by The Canadian Real Estate Association (CREA) and identify the quality of services provided by real estate professionals who are members of CREA. Used under license.













































