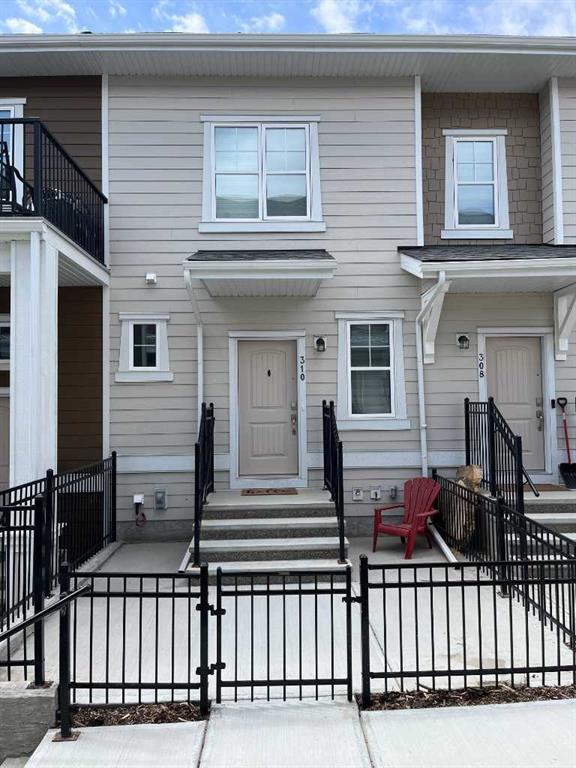310 Cranbrook Walk Southeast.
Calgary,
Alberta
T3M 2V5
Appliances
Dishwasher, Electric Stove, Microwave Hood Fan, Refrigerator, Washer/Dryer, Window Coverings
Lot Description
Low Maintenance Landscape, See Remarks
Additional Information
- ZoningM-1
- HOA Fees518
- HOA Fees Freq.ANN
Listing Details
- Listing OfficeMaxWell Canyon Creek
Condo Fee Includes
Common Area Maintenance, Insurance, Professional Management, Reserve Fund Contributions, Snow Removal
Goods Included
Breakfast Bar, Kitchen Island, No Smoking Home, Open Floorplan, Quartz Counters
Exterior
- Exterior FeaturesBBQ gas line
- RoofAsphalt Shingle
- ConstructionCement Fiber Board, Wood Frame
- FoundationPoured Concrete
- Front ExposureE
Room Dimensions
- Dining Room14`3 x 6`7
- Kitchen14`3 x 8`3
- Living Room10`9 x 20`2
- Master Bedroom12`0 x 16`9
- Bedroom 211`11 x 9`10
Data is supplied by Pillar 9™ MLS® System. Pillar 9™ is the owner of the copyright in its MLS® System. Data is deemed reliable but is not guaranteed accurate by Pillar 9™. The trademarks MLS®, Multiple Listing Service® and the associated logos are owned by The Canadian Real Estate Association (CREA) and identify the quality of services provided by real estate professionals who are members of CREA. Used under license.
















































